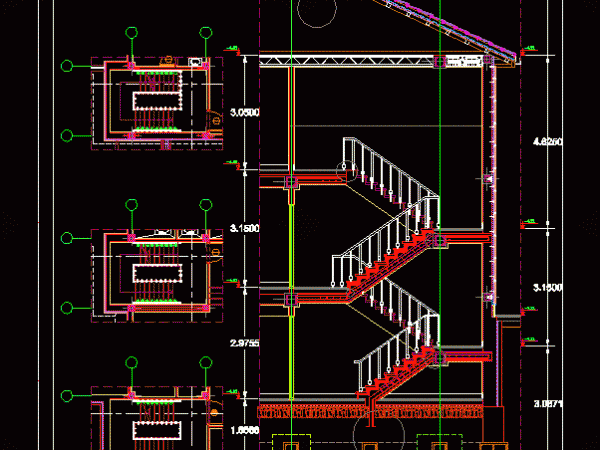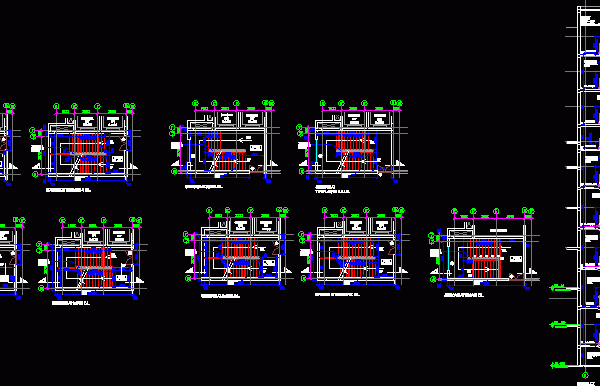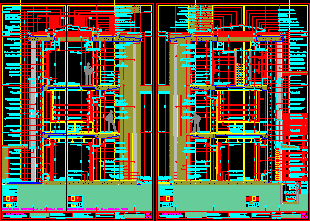
Stair DWG Plan for AutoCAD
Drawing a section of stairways with construction details and plans; with some wall and roof joints and details Raw text data extracted from CAD file: Language Spanish Drawing Type Plan…

Drawing a section of stairways with construction details and plans; with some wall and roof joints and details Raw text data extracted from CAD file: Language Spanish Drawing Type Plan…

Stairways Drawing labels, details, and other text information extracted from the CAD file: floor, equal treads, equal treads, equal treads, equal treads, equal treads, equal treads, equal treads, equal treads,…

Section facaes of different projects – Detailsof stairways – Bathrooms and others Drawing labels, details, and other text information extracted from the CAD file (Translated from Spanish): Do not take…
