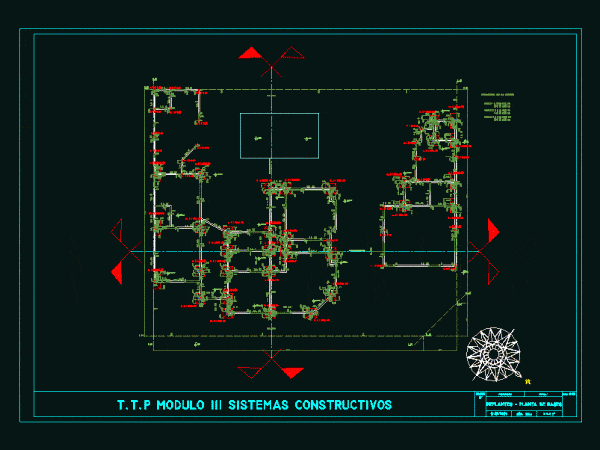
Local Structure Plans And 3 Duplex DWG Plan for AutoCAD
Full documentation of reinforced concrete local and 3 duplex; It includes: Stake ofall levels reinforced base Details Details reinforced beams Calculations Drawing labels, details, and other text information extracted from…




