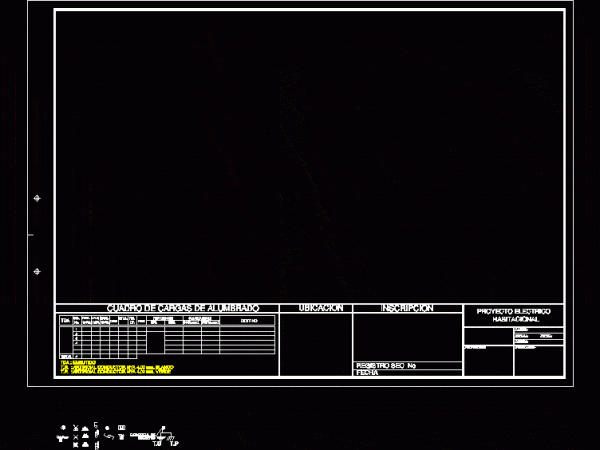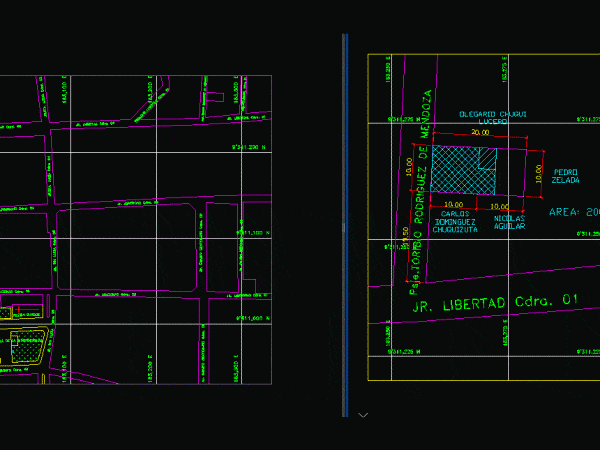
Lighting Design DWG Full Project for AutoCAD
This dwg file has lighting design of residential floor as per NEC standard for Saudi project. It has swimming pool;living rooms.In addition the other mounting details of all sockets and…

This dwg file has lighting design of residential floor as per NEC standard for Saudi project. It has swimming pool;living rooms.In addition the other mounting details of all sockets and…

LOADS TABLE 3; 4; 5; 6; 7; 8 CIRCUITS SUMMARY OF TOTAL POWER CIRCUIT SPECIFICATION LOCATION SUMMARY TABLE OF LOADS Drawing labels, details, and other text information extracted from the…

Format for presentation of electrical projects according to standard Nch Elec. 2/82; A2 format Drawing labels, details, and other text information extracted from the CAD file (Translated from Spanish): total,…

electrical diagram of pump circuits . Chilean standard Drawing labels, details, and other text information extracted from the CAD file (Translated from Spanish): low voltage power lines, 3-phase thermomagnetic circuit…

Map location with urbanisticos parameters; requirements to submit ysolicitar building permit in Peru Drawing labels, details, and other text information extracted from the CAD file (Translated from Spanish): coordinates box…
