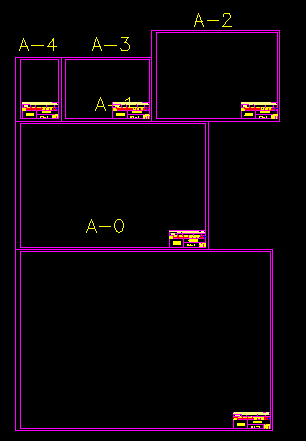
Standard Drawing Mechanical Formats DWG Block for AutoCAD
A0 – A1 – A2 – A3 – A4. According to Nch13 ISO 5457. And nch 14 Drawing labels, details, and other text information extracted from the CAD file (Translated…

A0 – A1 – A2 – A3 – A4. According to Nch13 ISO 5457. And nch 14 Drawing labels, details, and other text information extracted from the CAD file (Translated…

labels and standard sheets Drawing labels, details, and other text information extracted from the CAD file: dwg.no., scale, construction co., perlite, bandar abbas refinery, snamprogetti chiyoda, oil company, national iranian,…

The file is the design of4 types of standard threads applied in screws with hexagonal headsl. Raw text data extracted from CAD file: Language N/A Drawing Type Model Category Drawing…

The plan describes the standard measure for assembly and adjacent conducting pads and reinforced concrete core. Drawing labels, details, and other text information extracted from the CAD file (Translated from…

The map describes the standard measures of central and adjacent shoes of masonry to a residence. Drawing labels, details, and other text information extracted from the CAD file (Translated from…
