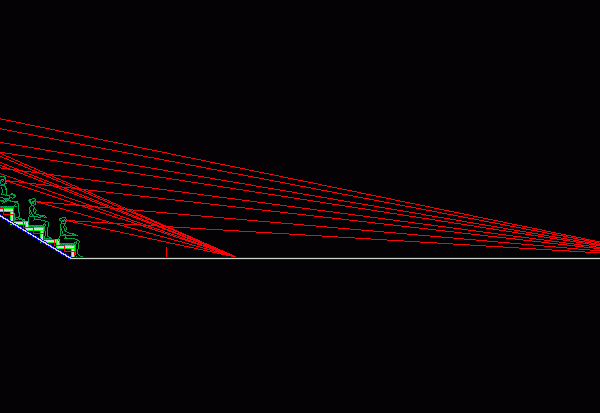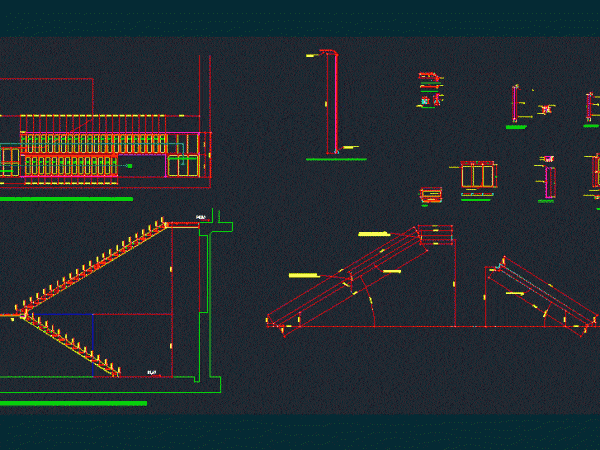
Detail Bleachers DWG Detail for AutoCAD
Stands on ground; elevation – Optical analysis from each square to the multipurpose court Drawing labels, details, and other text information extracted from the CAD file (Translated from Spanish): detail,…

Stands on ground; elevation – Optical analysis from each square to the multipurpose court Drawing labels, details, and other text information extracted from the CAD file (Translated from Spanish): detail,…

Metallic Structure harrows, double break. Plants and Cortes Construction details and Unions Drawing labels, details, and other text information extracted from the CAD file (Translated from Spanish): level, level support,…

Structural Plan has two floors and beams columns foundation stands besides their respective form of structural iron Drawing labels, details, and other text information extracted from the CAD file (Translated…

Classrooms; stands; Reinforced concrete structure – electrical installations; Drawing labels, details, and other text information extracted from the CAD file (Translated from Spanish): slab type cut, unscaled, pomez relief, reinforcing…

Construction detail of hybrid stands – metal and concrete structure using smart anchors and enlarged details; Technical specifications of materials used so widely as their detailed descriptions. Drawing labels, details,…
