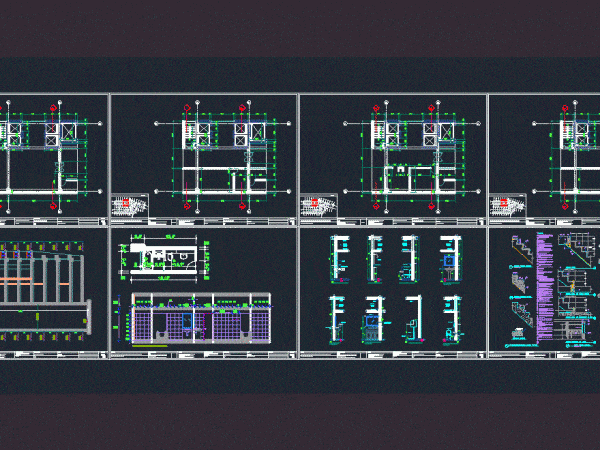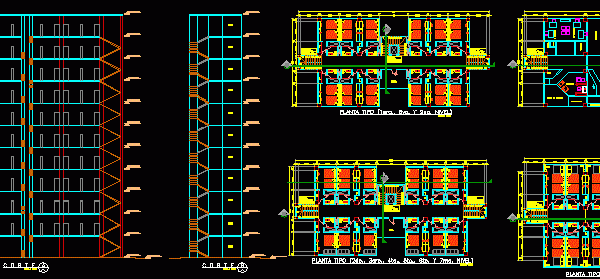
Star Hotel, Lodging House, Accommodation 2D DWG Plan for AutoCAD
Plan, section and elevation view of star hotel. Plan has five floors with rooftop. First floor has following areas – parking lot (capacity 12 cars), kitchenette ( small kitchen), snack…




