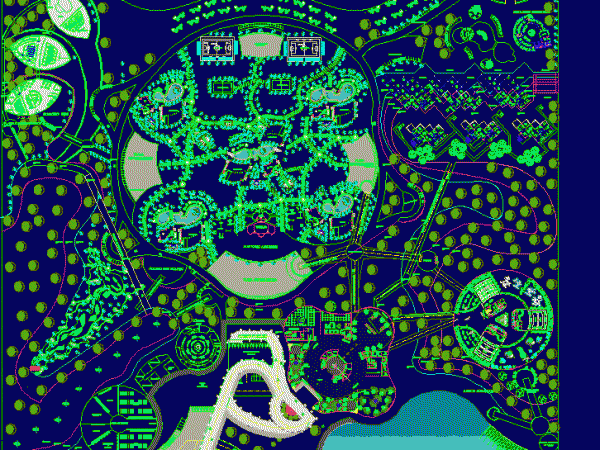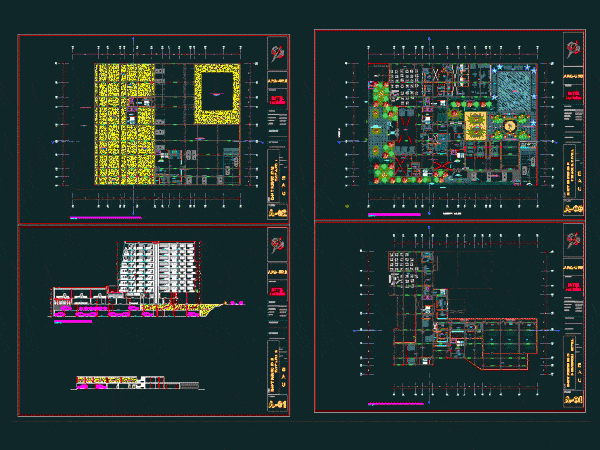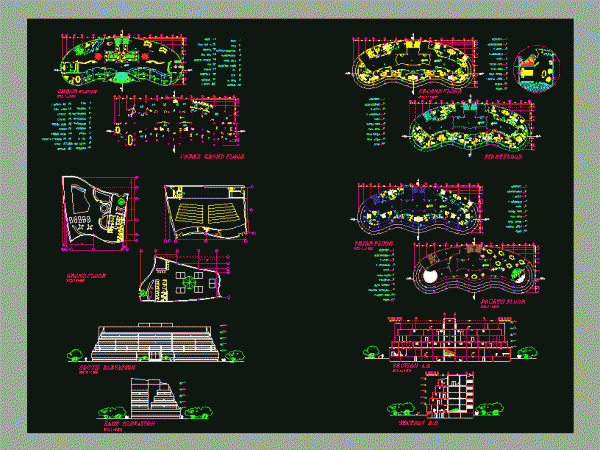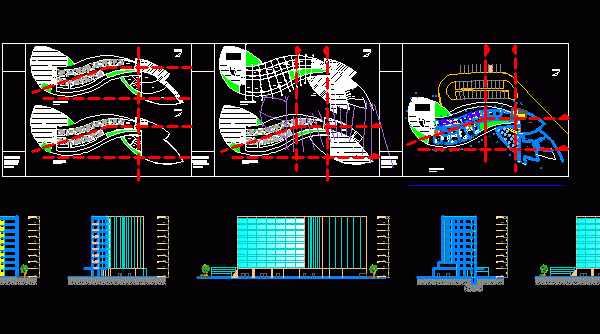
Seaside Hotel DWG Block for AutoCAD
Plane of a 7-star hotel located on land of 30 ha PLANT WHICH CONTAINS ALL GENERAL ITEMS FURNISHED which shapes starting with a SEPARATE ROOMS WITH TOWER RESTAURANT AND POOL…

Plane of a 7-star hotel located on land of 30 ha PLANT WHICH CONTAINS ALL GENERAL ITEMS FURNISHED which shapes starting with a SEPARATE ROOMS WITH TOWER RESTAURANT AND POOL…

Luxury Hotel large capacity capabilities and multiple designs of hotel distribution according to the national and local regime. Language Other Drawing Type Block Category Hotel, Restaurants & Recreation Additional Screenshots…

Design 5-star hotel Language Other Drawing Type Block Category Hotel, Restaurants & Recreation Additional Screenshots File Type dwg Materials Measurement Units Metric Footprint Area Building Features Tags accommodation, autocad, block,…

ARCHITECTURE OF A 5 STAR HOTEL AND CASINO Language Other Drawing Type Plan Category Hotel, Restaurants & Recreation Additional Screenshots File Type dwg Materials Measurement Units Metric Footprint Area Building…

Hotel 5 star- 5 floors – 4 tracks – one lift Language Other Drawing Type Block Category Hotel, Restaurants & Recreation Additional Screenshots File Type dwg Materials Measurement Units Metric…
