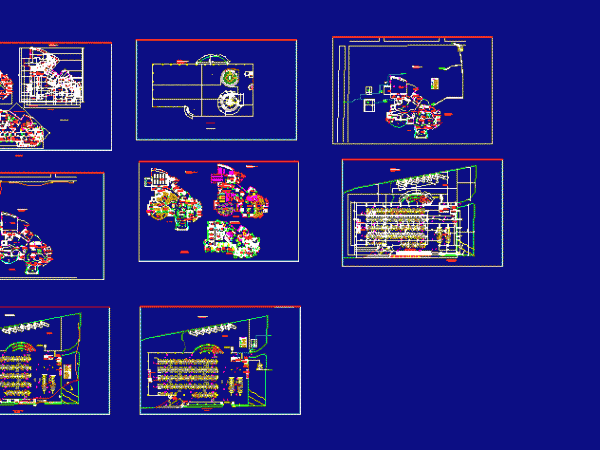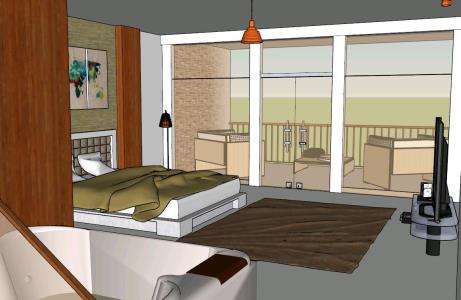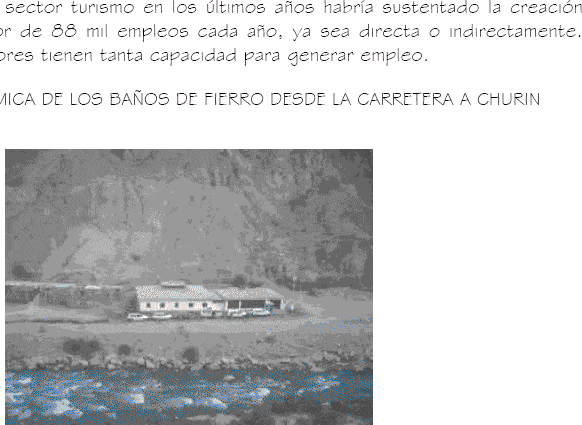
5 Star Hotel ZIP Plan
They are PLANS IN AUTOCAD A HOTEL 5 STARS FULLY EQUIPPED WITH A VARIETY OF SERVICES AS A SUITE; SUITE FOR DISABLED; BROAD WALKERS; DISCOTEQUE; PUB; GYM; DINNING ROOM; ROOMS…

They are PLANS IN AUTOCAD A HOTEL 5 STARS FULLY EQUIPPED WITH A VARIETY OF SERVICES AS A SUITE; SUITE FOR DISABLED; BROAD WALKERS; DISCOTEQUE; PUB; GYM; DINNING ROOM; ROOMS…

Jacuzzi tub – terrace – 3D model – modeling Sketchup – textures Language Other Drawing Type Model Category Furniture & Appliances Additional Screenshots File Type skp Materials Measurement Units Metric…

Details – Specifications – sizing – structures Language Other Drawing Type Detail Category Drawing with Autocad Additional Screenshots File Type dwg Materials Measurement Units Metric Footprint Area Building Features Tags…

Hotel Tourist 5 stars serv. of: Lodging and meals Additional services: pools; nursery for children; convention centers; ; laundries; restaurants; Coffee shop; a bar; gyms; spa – saunas; recreational spaces…

Aspects that must be met to provide simultaneously accomodation , food , health , relaxation and leisure Language Other Drawing Type Block Category Handbooks & Manuals Additional Screenshots File Type…

