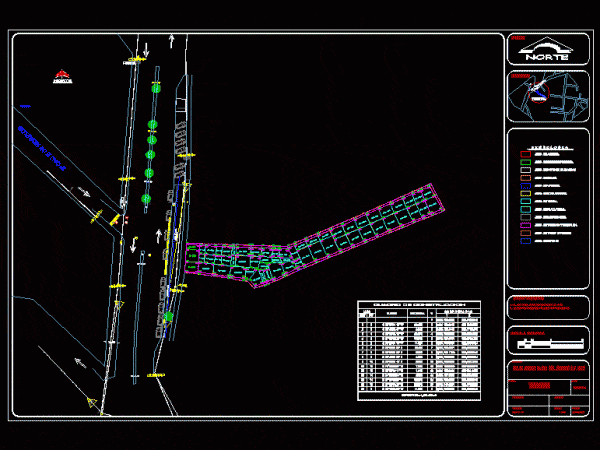
Earthworks DWG Full Project for AutoCAD
It IS SHOWN A PLANE TO EXECUTE THE WORK OF Earthworks LEVELS STARTING WITH NATURAL GROUND AND ENDING WITH LEVELS OF PROJECT; The platform is divided into areas to facilitate…

It IS SHOWN A PLANE TO EXECUTE THE WORK OF Earthworks LEVELS STARTING WITH NATURAL GROUND AND ENDING WITH LEVELS OF PROJECT; The platform is divided into areas to facilitate…

Domiciliary starting projected in copper – PLant – Section Drawing labels, details, and other text information extracted from the CAD file (Translated from Spanish): Boot, from collarin, parallel shaft, matrix…

Typical section of wall starting from the base of foundation until the type of cover Drawing labels, details, and other text information extracted from the CAD file (Translated from Spanish):…

Delivery to foundations. Metal pillars. Starting circular pillar and foundation profile HEB (concrete pad on site.) Articulated joints. Drawing labels, details, and other text information extracted from the CAD file…

Starting detail facade panel G.R.C. sandwich 120mm Drawing labels, details, and other text information extracted from the CAD file (Translated from Spanish): porexpan, layer gripper material, sloping, sheet of waterproofing…
