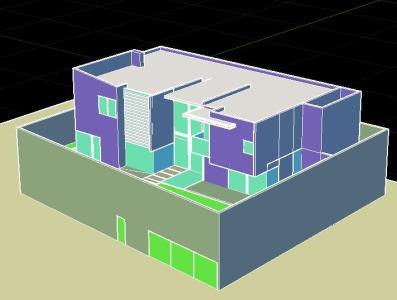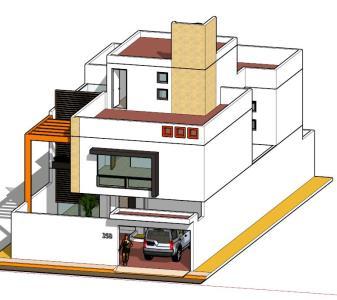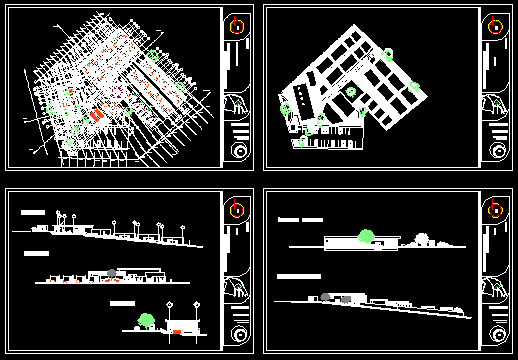
House Room 3D DWG Model for AutoCAD
It IS SHOWN IN HOUSING 3D; HOUSE OF TWO LEVELS. FIRST LEVEL MUST; KITCHEN; DINNING ROOM; STAY. SECOND LEVEL IN BEDROOMS ARE TAKEN; STUDY AND BATHROOM. ONLY HAVE THIS MODEL…

It IS SHOWN IN HOUSING 3D; HOUSE OF TWO LEVELS. FIRST LEVEL MUST; KITCHEN; DINNING ROOM; STAY. SECOND LEVEL IN BEDROOMS ARE TAKEN; STUDY AND BATHROOM. ONLY HAVE THIS MODEL…

House wide open spaces of minimalist architecture. with two-car garage; receiver; stay; half bath; kitchen; terrace and breakfast area on the ground floor. three bedrooms upstairs; main one; all with…

Resort: a project that would consist of several important points where tourists I have a good and warm stay to learn a little more about the customs of the particular…

Stay for senior high age Drawing labels, details, and other text information extracted from the CAD file (Translated from Spanish): sorting, washing, drying, ironing, sewing, deposit, clean clothes, staff, living…

GREIATRIC CENTER WORKS AS RESIDENTIAL PART OF HEALTH CAREWITH THE NECESSARY CONFORT FOR A BETTER STAY .CONSTRUCTIVE DETAILS OF ACOUSTIC CEILING TILES MINERAL FIBER l -SANITARY NUCLEUS Drawing labels, details,…
