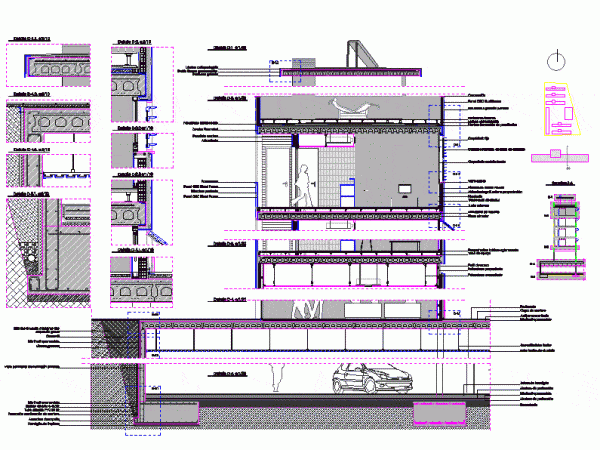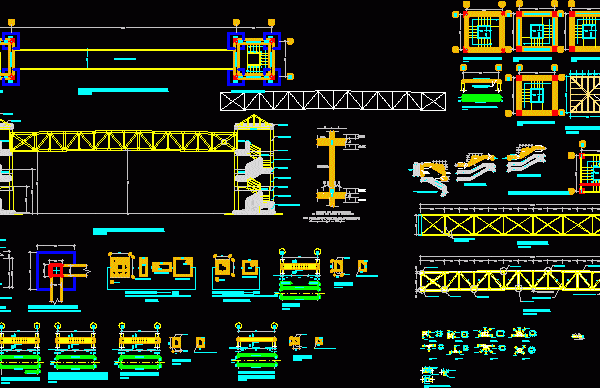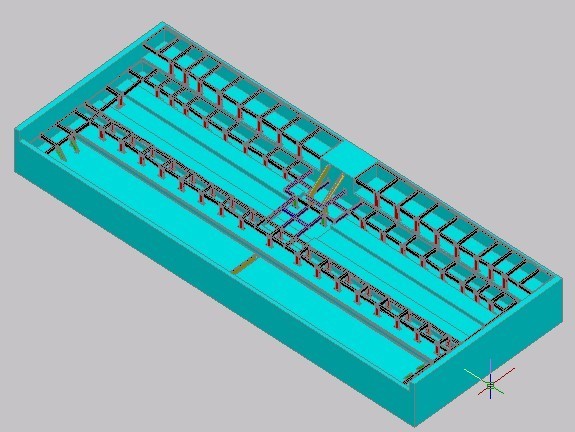
S-Shape DWG Block for AutoCAD
S-shape Raw text data extracted from CAD file: Language N/A Drawing Type Block Category Construction Details & Systems Additional Screenshots File Type dwg Materials Measurement Units Footprint Area Building Features…

S-shape Raw text data extracted from CAD file: Language N/A Drawing Type Block Category Construction Details & Systems Additional Screenshots File Type dwg Materials Measurement Units Footprint Area Building Features…

Metallic Structure – Details – Section – Drawing labels, details, and other text information extracted from the CAD file (Translated from Spanish): section, coronation, panel grc stud frame, structure fastening…

Footbridge Project – Details Drawing labels, details, and other text information extracted from the CAD file (Translated from Spanish): work:, engineer, roof slab slabs, San Cristóbal municipality, sector la chucuri,…

Steel Structure – Foundation Drawing labels, details, and other text information extracted from the CAD file (Translated from Spanish): ep mm plate., cartabon ep mm., mm., ep mm plate., cartabon…

3d Steel Structures Language English Drawing Type Model Category Construction Details & Systems Additional Screenshots File Type dwg Materials Measurement Units Footprint Area Building Features Tags autocad, DWG, model, stahlrahmen,…
