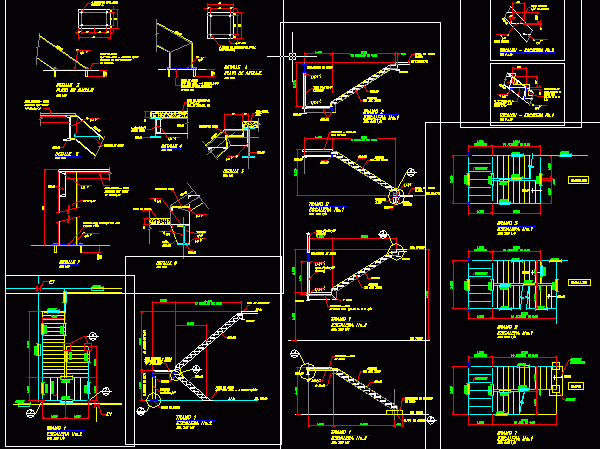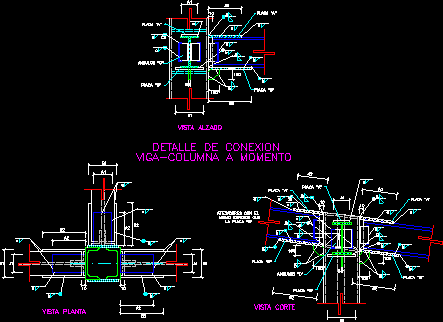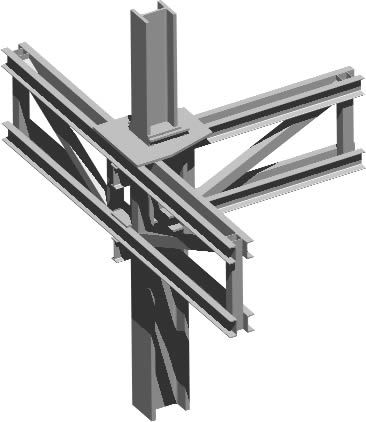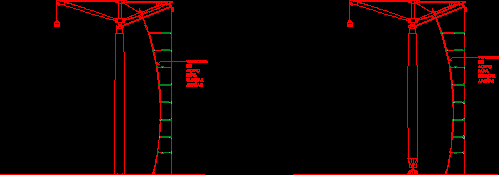
Steel Structure – Common Stairway DWG Block for AutoCAD
Steel stairway 1.20m wide Drawing labels, details, and other text information extracted from the CAD file (Translated from Spanish): may, date:, to. Onlookers, design, electricity, draft, Located in the city…




