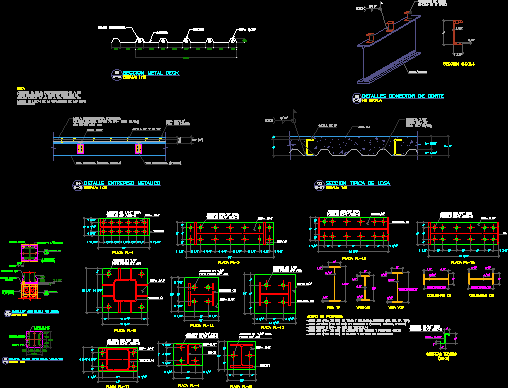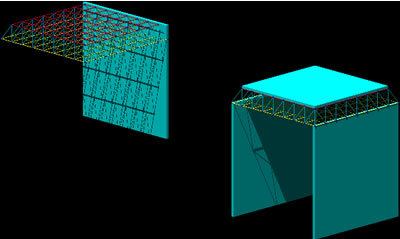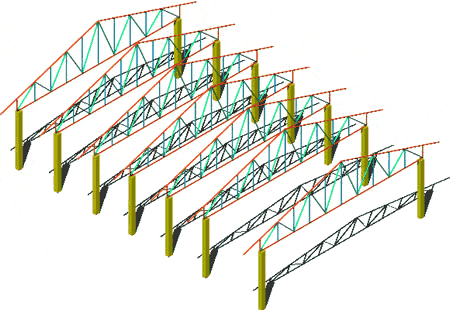
Details Steel Constructions DWG Detail for AutoCAD
Details roof and entresol – Anchorage – Profiles – Beams – Columns – Plates Drawing labels, details, and other text information extracted from the CAD file (Translated from Spanish): cap…

Details roof and entresol – Anchorage – Profiles – Beams – Columns – Plates Drawing labels, details, and other text information extracted from the CAD file (Translated from Spanish): cap…

Connection pillar and steel beam with axonometric view Drawing labels, details, and other text information extracted from the CAD file: transversal, cartela, placa de, transicio, rigiditzador, soldadura, cartela, vista, placa…

Space mesh 4×4 in 3D Language N/A Drawing Type Model Category Construction Details & Systems Additional Screenshots File Type dwg Materials Measurement Units Footprint Area Building Features Tags autocad, DWG,…

Structure of steel nave – Model in 3D Drawing labels, details, and other text information extracted from the CAD file (Translated from Spanish): Senior technical school of agricultural engineers, draft,…

Metallic roof in 3D – Three-dimensional view with details Drawing labels, details, and other text information extracted from the CAD file (Translated from Spanish): Isometry of the structural system, Responsible…
