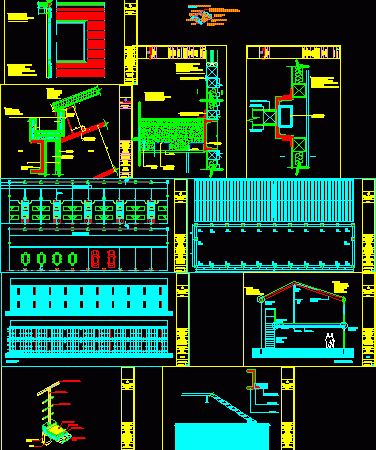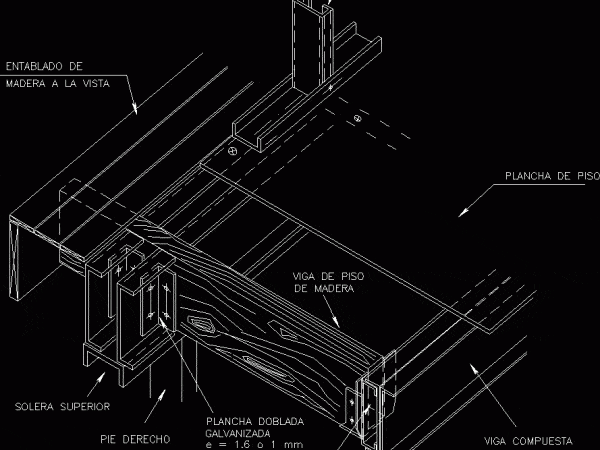
Stell Structure DWG Full Project for AutoCAD
Projects – Sport center – Details – Portico Drawing labels, details, and other text information extracted from the CAD file (Translated from Spanish): room, health, grill, concrete, losacero, lime section…




