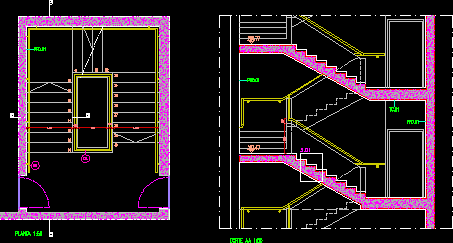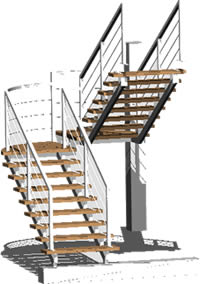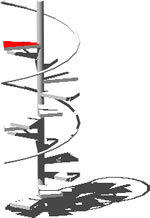
Stairway DWG Section for AutoCAD
Stairway in U with steps on the rest- step – Plant – Section 1:50 scale Drawing labels, details, and other text information extracted from the CAD file (Translated from Spanish):…

Stairway in U with steps on the rest- step – Plant – Section 1:50 scale Drawing labels, details, and other text information extracted from the CAD file (Translated from Spanish):…

Stair supported in tube 4 inchs,with steps in Purlin 2×6 inchs and curved rails Drawing labels, details, and other text information extracted from the CAD file (Translated from Romanian): TRT,…

Meatllic stair two tracts – M3d – Applied materials – Wooden steps Drawing labels, details, and other text information extracted from the CAD file (Translated from Spanish): Light wood, aluminum,…

Cockle stairs with handrail – 14 steps – Model 3d Language N/A Drawing Type Model Category Stairways Additional Screenshots File Type dwg Materials Measurement Units Footprint Area Building Features Tags…

Stair with central structure metallic and steps in wood – Model 3d – Applied materials Drawing labels, details, and other text information extracted from the CAD file: trtrt, chrome gifmap,…
