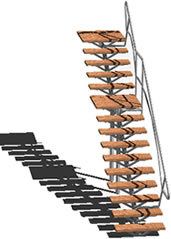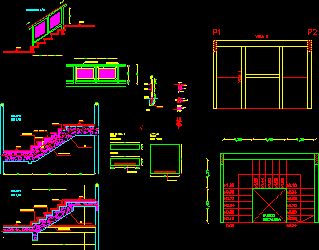
Metallic Stair Mixed 3D DWG Model for AutoCAD
Stair support by columns and curved rail with wooden steps – in 3D – Applied materials Drawing labels, details, and other text information extracted from the CAD file: trt, blue…

Stair support by columns and curved rail with wooden steps – in 3D – Applied materials Drawing labels, details, and other text information extracted from the CAD file: trt, blue…

Details underground parking – Frontal views at steps – Lateral views at steps – Drawing in scale- Materials specified Drawing labels, details, and other text information extracted from the CAD…

Stair three tracts with iron normal structure and details ot handrails and steps support in wood Language N/A Drawing Type Detail Category Stairways Additional Screenshots File Type dwg Materials Wood…

Detail semi-circular stairway – Handrails – Steps – Technical specifications Drawing labels, details, and other text information extracted from the CAD file (Translated from Spanish): plant, scale, xxxx, see detail,…

Stairway two tracts – Details handrail – Steps in granite Drawing labels, details, and other text information extracted from the CAD file (Translated from Spanish): beam, Structural Scheme ESC, workshop,…
