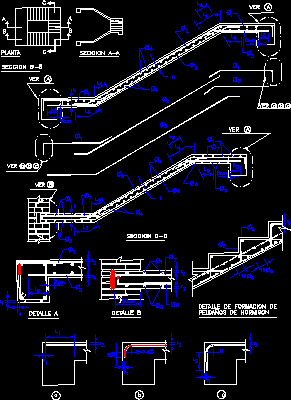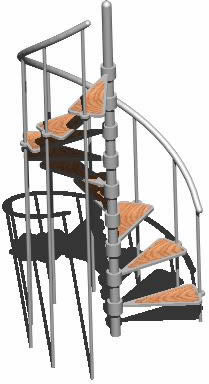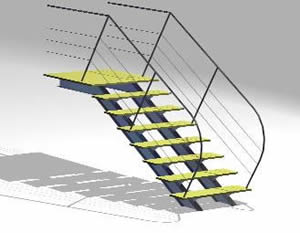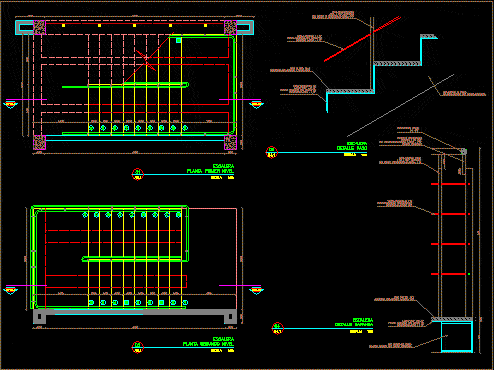
Stairway Two Tracts DWG Section for AutoCAD
Sections – Armors’ details – Formation of steps Drawing labels, details, and other text information extracted from the CAD file (Translated from Galician): detail, see, section, plant, section, see, see,…

Sections – Armors’ details – Formation of steps Drawing labels, details, and other text information extracted from the CAD file (Translated from Galician): detail, see, section, plant, section, see, see,…

Stair 3 steps in wood and metallic support – Applied materials Drawing labels, details, and other text information extracted from the CAD file: copper, cruiser, dark gray luster, dark wood…

Spiral stair with plastics steps and spiral handrail – Model 3d Drawing labels, details, and other text information extracted from the CAD file: gray semigloss, wood white ash Raw text…

Stairway in 3D with Metallic handrails – Steel supports – and wooden steps for Auto Cad – Perspective in JPG format Drawing labels, details, and other text information extracted from…

Detail stairway with metallic structure and steps in natural granite – Metallic handrail Drawing labels, details, and other text information extracted from the CAD file (Translated from Spanish): xx.x, scale,…
