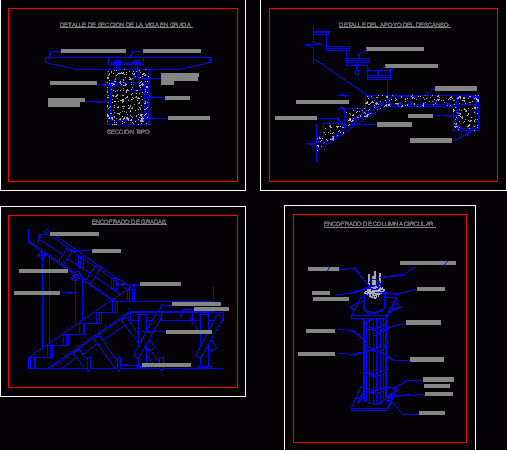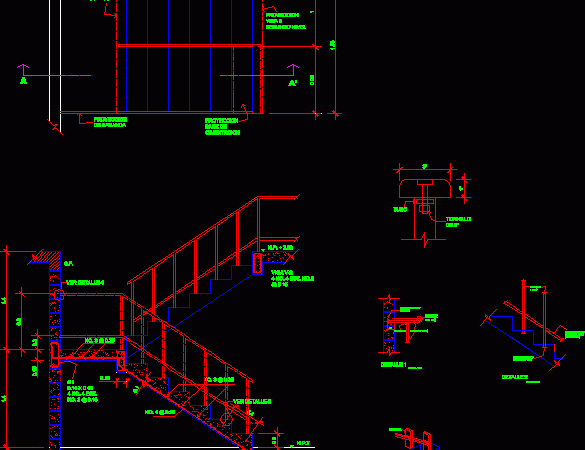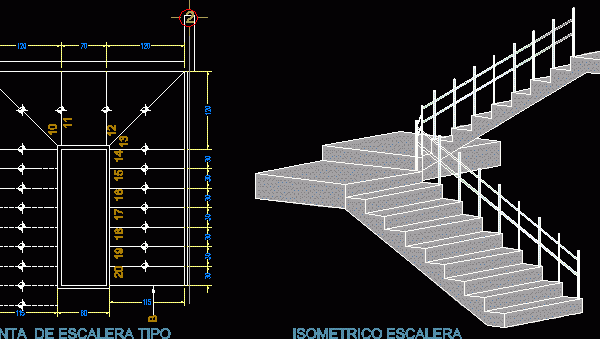
Details Steps Of Stairways DWG Detail for AutoCAD
Framings – Details Drawing labels, details, and other text information extracted from the CAD file (Translated from Spanish): section type, main armor, locking bolts, rung molded in, wood., double wooden…




