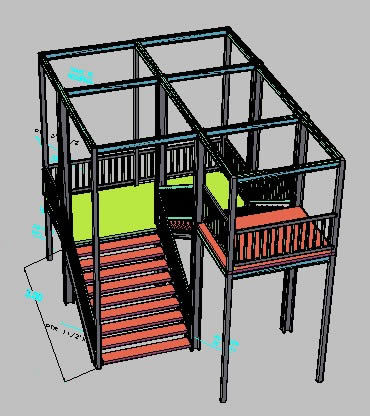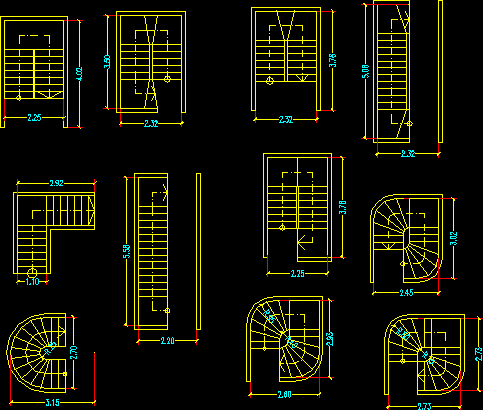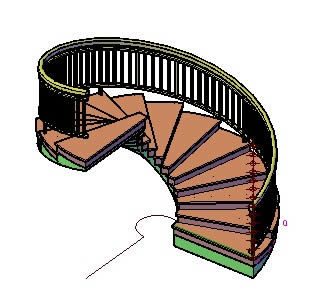
Ladder Metal DWG Block for AutoCAD
LADDER WITH STEEL PROFILES FOR HIGH SCHOOL PLANNED IN TIMES OF EMERGENCY Drawing labels, details, and other text information extracted from the CAD file (Translated from Galician): alfarda, column, Lock,…

LADDER WITH STEEL PROFILES FOR HIGH SCHOOL PLANNED IN TIMES OF EMERGENCY Drawing labels, details, and other text information extracted from the CAD file (Translated from Galician): alfarda, column, Lock,…

Various steps of 16 pastures (STEPS) Raw text data extracted from CAD file: Language N/A Drawing Type Block Category Stairways Additional Screenshots File Type dwg Materials Measurement Units Footprint Area…

Detail of a apartment building stairs. Drawing labels, details, and other text information extracted from the CAD file (Translated from Spanish): Abcdefg, details staircase, first floor, staircase nº, detail no,…

ARE TWO TYPES OF METAL AND CONCRETE STEPS TO FINISH Drawing labels, details, and other text information extracted from the CAD file (Translated from Spanish): expansion joint filled with compressible…

Spiral staircase with balusters, handrail and steps finished. Language N/A Drawing Type Model Category Stairways Additional Screenshots File Type dwg Materials Measurement Units Footprint Area Building Features Car Parking Lot…
