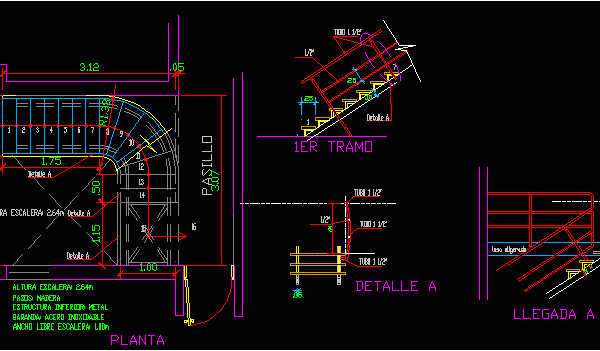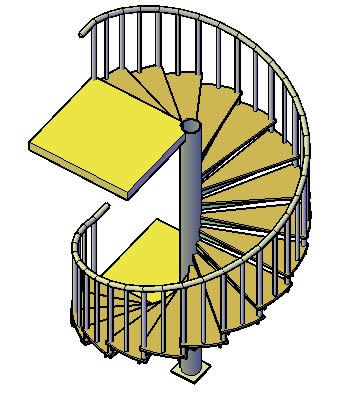
Escalera Public DWG Detail for AutoCAD
Detail of stairs on the ground and cutting; detail of steps; rail; steps Drawing labels, details, and other text information extracted from the CAD file (Translated from Spanish): angular metal,…

Detail of stairs on the ground and cutting; detail of steps; rail; steps Drawing labels, details, and other text information extracted from the CAD file (Translated from Spanish): angular metal,…

Esructura steel staircase with ASTM 1020, stainless steel railing. C – 304 with wooden steps Drawing labels, details, and other text information extracted from the CAD file (Translated from Spanish):…

Staircase with steel, rail steel and wooden steps Raw text data extracted from CAD file: Language N/A Drawing Type Model Category Stairways Additional Screenshots File Type dwg Materials Steel, Wood…

Model of spiral staircase, metal frame with circular tube. Steps with sheet metal and wood or concrete footprint. Language N/A Drawing Type Model Category Stairways Additional Screenshots File Type dwg…

This project shows a proposed set of stairs and lift to edidicio 3 levels, both with the minimum measures compliance to regulations. Language N/A Drawing Type Full Project Category Stairways…
