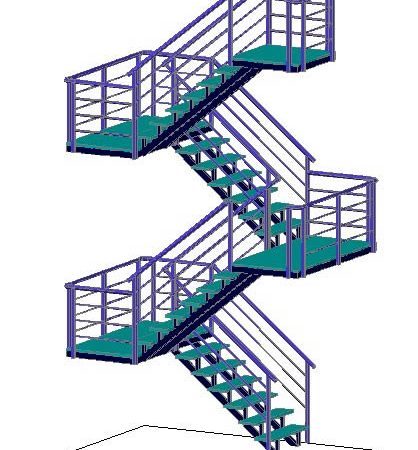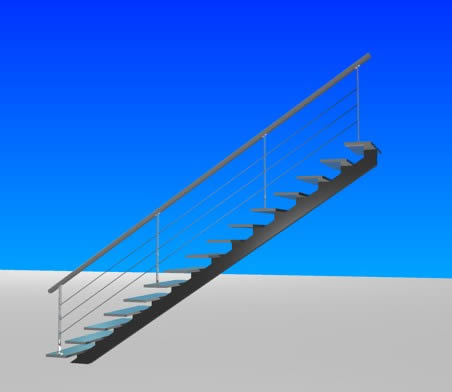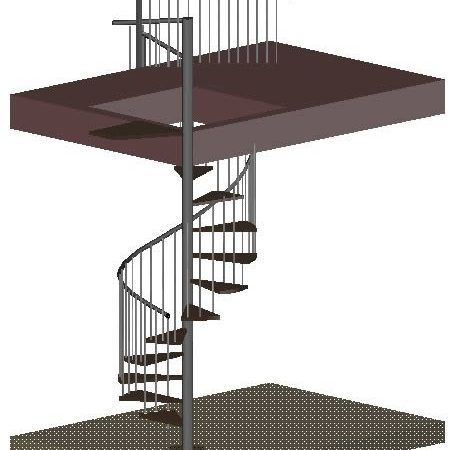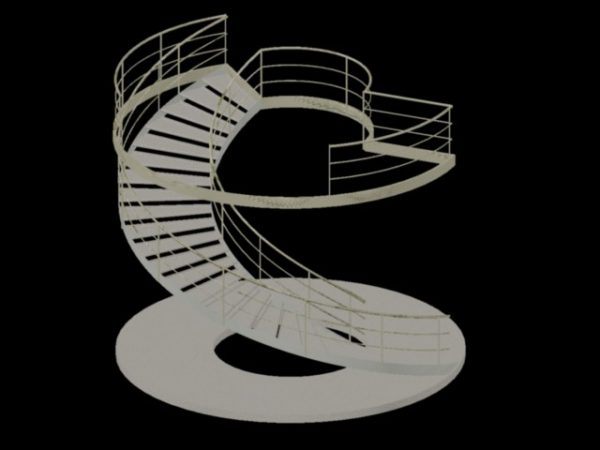
Metal Ladder 3D DWG Model for AutoCAD
This is a 3D drawing of a simple model for a metal staircase with rail included, these steps are to access a 2nd and 3rd level in a home. The…

This is a 3D drawing of a simple model for a metal staircase with rail included, these steps are to access a 2nd and 3rd level in a home. The…

stair with wood steps and handrails Language N/A Drawing Type Block Category Stairways Additional Screenshots File Type dwg Materials Steel, Wood Measurement Units Footprint Area Building Features Tags autocad, block,…

Metal spiral staircase with wooden steps and metal railing of round bars of 20 mmy railing round of 50 mm Raw text data extracted from CAD file: Language N/A Drawing…

SPIRA STAIR FULLY METAL ; THE STEPS FLOOR CAN BE COVERED WITH VINYL Language N/A Drawing Type Block Category Stairways Additional Screenshots File Type dwg Materials Measurement Units Footprint Area…

Stair for slope; with base and metal railings;wooden steps Language N/A Drawing Type Block Category Stairways Additional Screenshots File Type dwg Materials Wood Measurement Units Footprint Area Building Features Tags…
