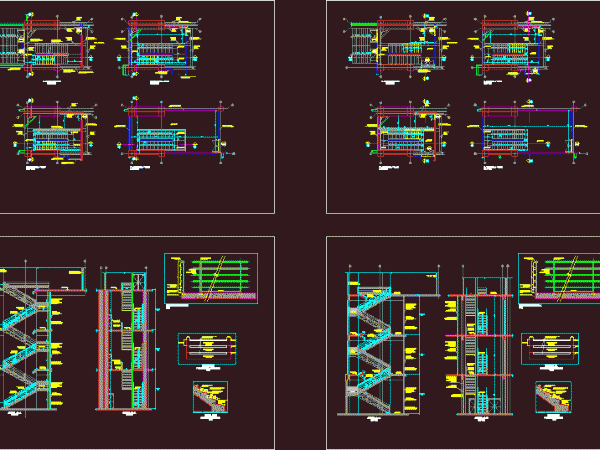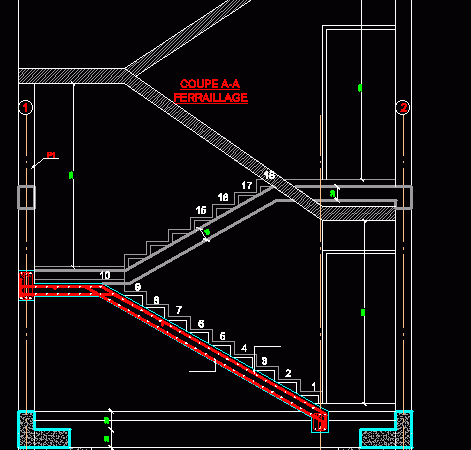
Detail Steel Staircase DWG Detail for AutoCAD
C TYPE STEEL PURLINS, STEPS IN STEEL PLATE Drawing labels, details, and other text information extracted from the CAD file (Translated from Spanish): industrial caliber splayed blade, steel channel of…

C TYPE STEEL PURLINS, STEPS IN STEEL PLATE Drawing labels, details, and other text information extracted from the CAD file (Translated from Spanish): industrial caliber splayed blade, steel channel of…

DETAIL OF STAIR – COMMON BRICK STEPS Drawing labels, details, and other text information extracted from the CAD file (Translated from Spanish): front view, brick wall, up to min. columns…

FILE CONTAIN DEVELOPMENT IN PLANTS AND SECTIONS OF TWO CROSS- SCAPE STAIRWAYS.ALSO STEPS , RAILS; CUTS OF PARTITIONS, rf FOR FIRES. Drawing labels, details, and other text information extracted from…

Drawing 3D of scale with alternatIng half steps. Rendering with applied materials and lights . Image BMP. Drawing labels, details, and other text information extracted from the CAD file: glass,…

stairwell Drawing labels, details, and other text information extracted from the CAD file (Translated from French): chopped off, reinforcement Raw text data extracted from CAD file: Language French Drawing Type…
