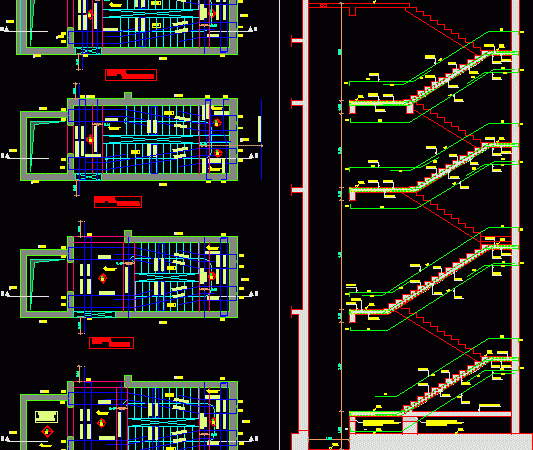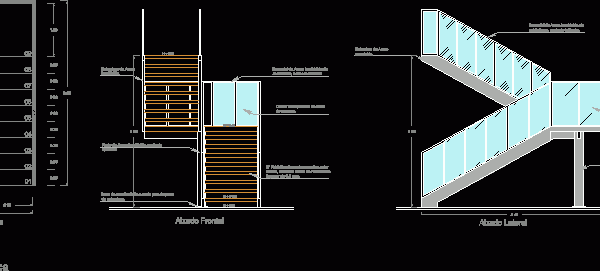
Cat Ladder Type 2D DWG Block for AutoCAD
Flush type cat lateral angle 2X 1/4 diam rod steps. 3/4 . Language N/A Drawing Type Block Category Stairways Additional Screenshots File Type dwg Materials Measurement Units Footprint Area Building…

Flush type cat lateral angle 2X 1/4 diam rod steps. 3/4 . Language N/A Drawing Type Block Category Stairways Additional Screenshots File Type dwg Materials Measurement Units Footprint Area Building…

Details of stairs. Drawing labels, details, and other text information extracted from the CAD file (Translated from Icelandic): êëéìáêá, êëéìáêïóôáóéï, êëéìáêá, êëéìáêïóôáóéï, êëéìáêá, êëéìáêïóôáóéï, êëéìáêá, êëéìáêïóôáóéï, ��ïïïï, oh, iðï: ðñùôï…

Detail metal staircase of 17 steps, plan view, side elevation and front elevation. Drawing labels, details, and other text information extracted from the CAD file (Translated from Spanish): versus, sursum,…

Type spiral staircase of 14 steps. Drawing labels, details, and other text information extracted from the CAD file (Translated from Spanish): versus, sursum, Blvd Helbert, anapurna street, Blvd Helbert, street…

Excellent Design stairs 2 levels with wooden steps and aluminum railings. Drawing labels, details, and other text information extracted from the CAD file (Translated from Spanish): issue number, plane number,…
