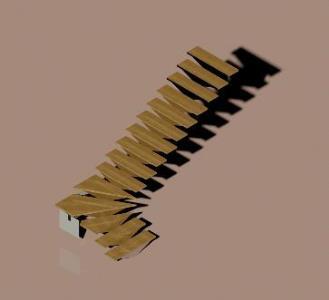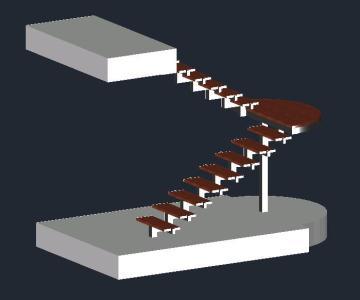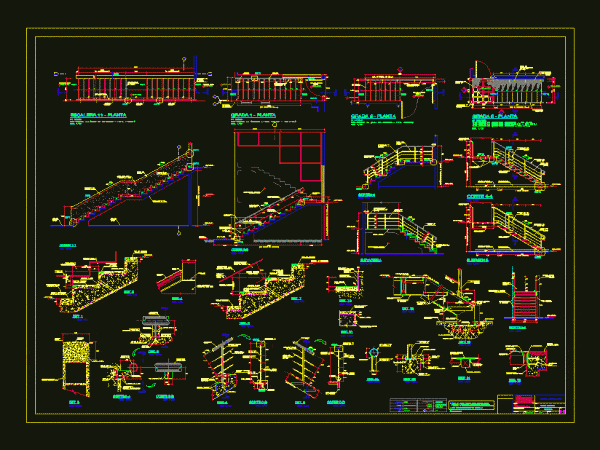
Staircase 3D DWG Model for AutoCAD
Offset staircase steps. Drawing labels, details, and other text information extracted from the CAD file (Translated from Spanish): scale, drawing., Revision no., date:, flat, F. Ancarola Raw text data extracted…

Offset staircase steps. Drawing labels, details, and other text information extracted from the CAD file (Translated from Spanish): scale, drawing., Revision no., date:, flat, F. Ancarola Raw text data extracted…

Staircase with metal frame and wooden steps. Language N/A Drawing Type Model Category Stairways Additional Screenshots File Type dwg Materials Wood Measurement Units Footprint Area Building Features Tags autocad, degrau,…

Metal staircase with Waldera PHR with metal frame and steps; reinforcement rebar and concrete emptied; Calculated Under standard NSR – 10 (Colombia) . Drawing labels, details, and other text information…

plants – sections – views – Details Drawing labels, details, and other text information extracted from the CAD file (Translated from Spanish): Steps of, Steps of, Steps of, Counterparts of,…

Spiral staircase of 10 steps with square twisted rods 3/4 inc and round tube,. Language N/A Drawing Type Block Category Stairways Additional Screenshots File Type dwg Materials Measurement Units Footprint…
