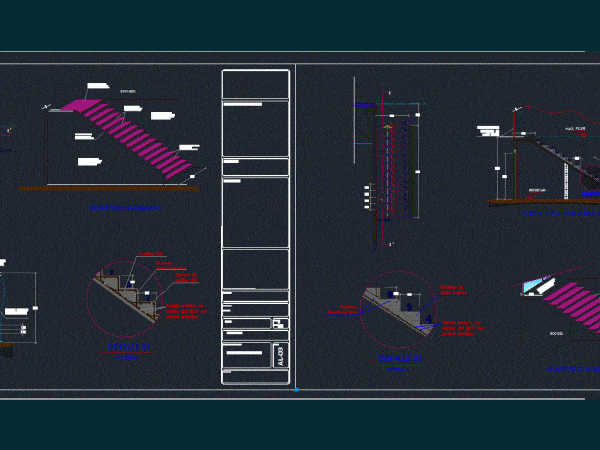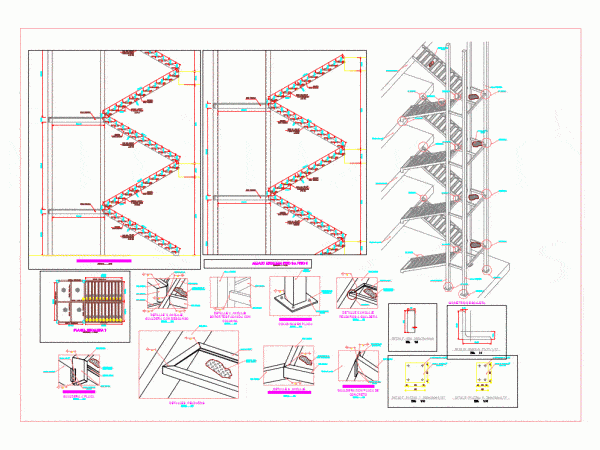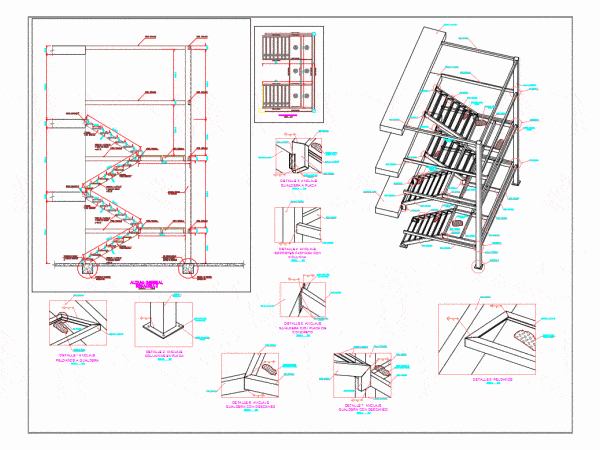
Concrete Stairs DWG Detail for AutoCAD
Concrete stairs Two proposals for concrete stairs; a ramp and armed armed steps; other armed ramp and stairs filled concrete wall. Both proposals contain architectural plan; isometric detail and zoom…

Concrete stairs Two proposals for concrete stairs; a ramp and armed armed steps; other armed ramp and stairs filled concrete wall. Both proposals contain architectural plan; isometric detail and zoom…

Escalator – 3D – Generic – 22 steps Language N/A Drawing Type Model Category Stairways Additional Screenshots File Type dwg Materials Measurement Units Footprint Area Building Features Escalator Tags autocad,…

3/4 LADDER OF GIRTH; HEIGHT 5MTS; WEBS IN STEEL AND STEPS IN GLASS. RAIL AND STEEL HANDRAIL Drawing labels, details, and other text information extracted from the CAD file: Translating……

Metal ladder emergence of a multi-storey building with its details union; flanges; columns and steps Drawing labels, details, and other text information extracted from the CAD file (Translated from Spanish):…

Metal ladder to a library; in this case; It has all of its support columns and details of joints; the flanges; the steps and breaks Drawing labels, details, and other…
