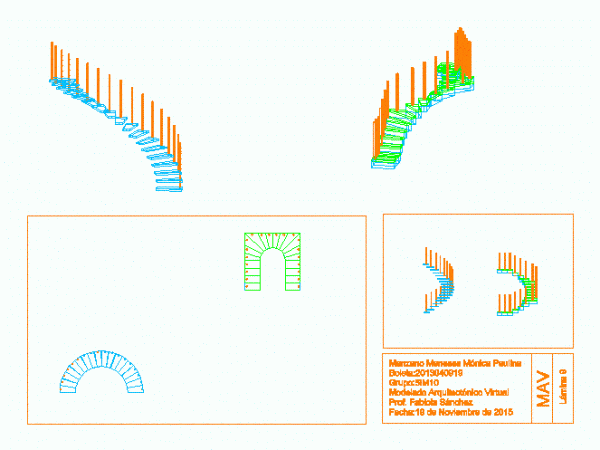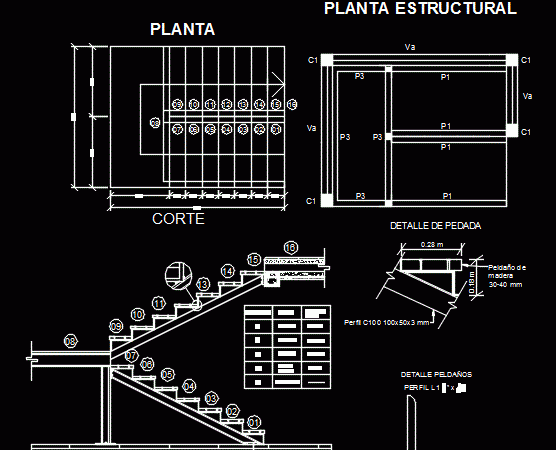
Ladders DWG Block for AutoCAD
Two staircases; circulated a square base and another base. Layers for railings; basis and steps. Drawing labels, details, and other text information extracted from the CAD file (Translated from Spanish):…

Two staircases; circulated a square base and another base. Layers for railings; basis and steps. Drawing labels, details, and other text information extracted from the CAD file (Translated from Spanish):…

Flown ladder rungs anchored in concrete wall; in turn breaks beamed with double section; all elements anchored to the concrete wall; that comes from the foundation to the roof height….

SCALE METALLIC WITH WOOD STEPS Language N/A Drawing Type Model Category Stairways Additional Screenshots File Type dwg Materials Wood Measurement Units Footprint Area Building Features Tags 3d stairs, autocad, degrau,…

3D stairs – 19 steps Handrails Circular Language N/A Drawing Type Model Category Stairways Additional Screenshots File Type dwg Materials Measurement Units Footprint Area Building Features Tags 3d ladder, autocad,…

Metalica staircase with wooden steps; Plant and structural plant Drawing labels, details, and other text information extracted from the CAD file (Translated from Spanish): cut, Metal staircase: plant, Pedestal detail,…
