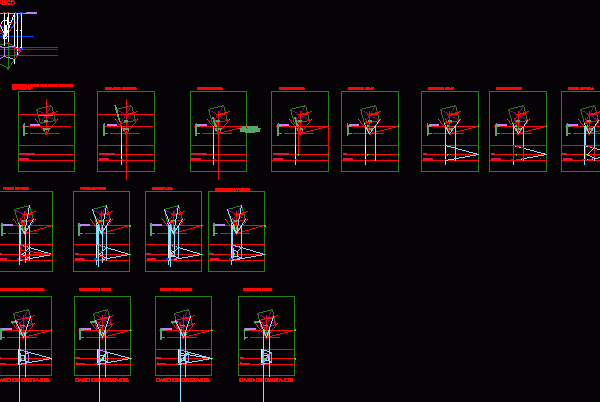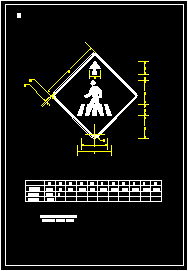
Truncated Cono DWG Block for AutoCAD
Steps for construction a truncated cono . autocad Raw text data extracted from CAD file: Language N/A Drawing Type Block Category Drawing with Autocad Additional Screenshots File Type dwg Materials…

Steps for construction a truncated cono . autocad Raw text data extracted from CAD file: Language N/A Drawing Type Block Category Drawing with Autocad Additional Screenshots File Type dwg Materials…

Detailed steps to make a figure with a vanishing point Drawing labels, details, and other text information extracted from the CAD file (Translated from Spanish): of the, optical, of the,…

STEPS TO MAKE A POINT PERSPECTIVES LEAK Drawing labels, details, and other text information extracted from the CAD file (Translated from Spanish): Meeting room, N.p.t., ceramic floor Raw text data…

Crosswalk passage signage for streets, roads, and avenues. 2D CAD Drawing. Language English Drawing Type Block Category Roads, Bridges and Dams Additional Screenshots File Type dwg Materials Measurement Units Footprint…
