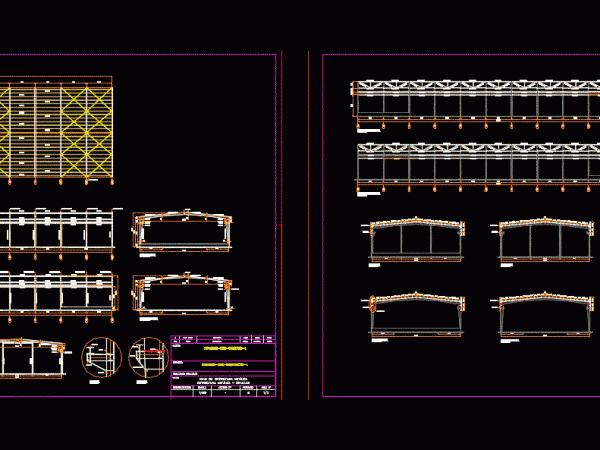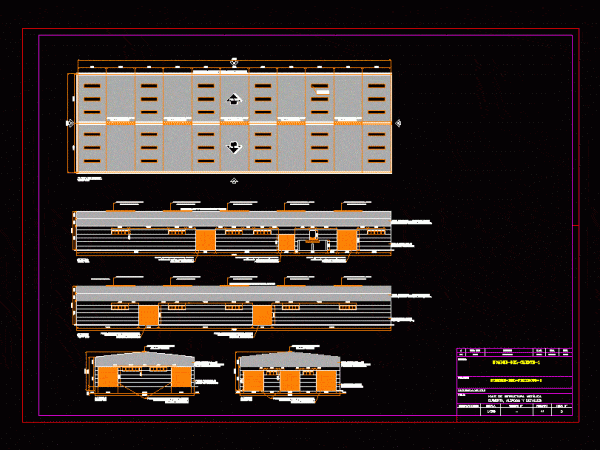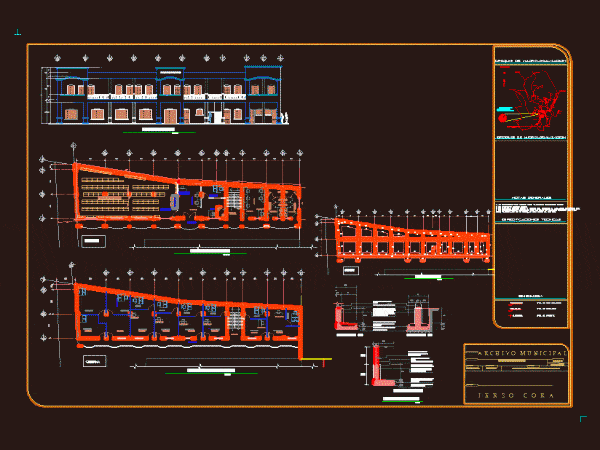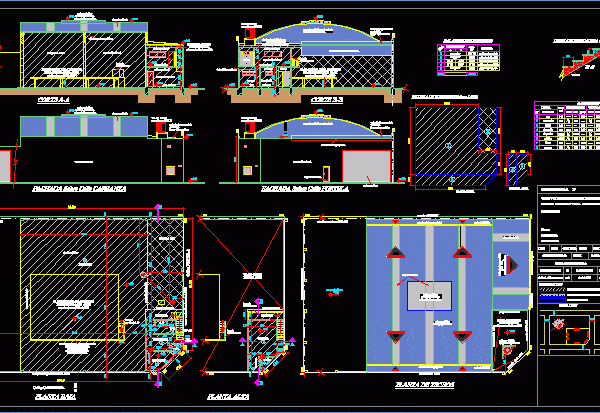
Industrial Ship DWG Plan for AutoCAD
structural level of an industrial building steel structure for storage; the plan includes elevations and plan views of the structure as well as their connection details Drawing labels, details, and…

structural level of an industrial building steel structure for storage; the plan includes elevations and plan views of the structure as well as their connection details Drawing labels, details, and…

Industrial building steel structure plane includes plan views; elevations and details Drawing labels, details, and other text information extracted from the CAD file (Translated from Spanish): environmental counseling, environmental management…

HIDDEN ANATOMY FOR GNOSTICS IN STOCK OF AUTOCAD Drawing labels, details, and other text information extracted from the CAD file (Translated from Spanish): ti, pha, reth, netza, elohim, venus -,…

ARCHITECTURAL AND HIGH GROUND FLOOR OF A MUNICIPAL STOCK AND ADMINISTRATIVE OFFICES, AND FOUNDATION PLANT CONSTRUCTION DETAILS. BUILDING BLOCK SYSTEM AND ARMANDO CONCRETE COLUMNS Drawing labels, details, and other text…

Municipal level of a stock of bottled gas. Drawing labels, details, and other text information extracted from the CAD file (Translated from Spanish): cs, ceramic, absorbent ground, kitchen, window sliding…
