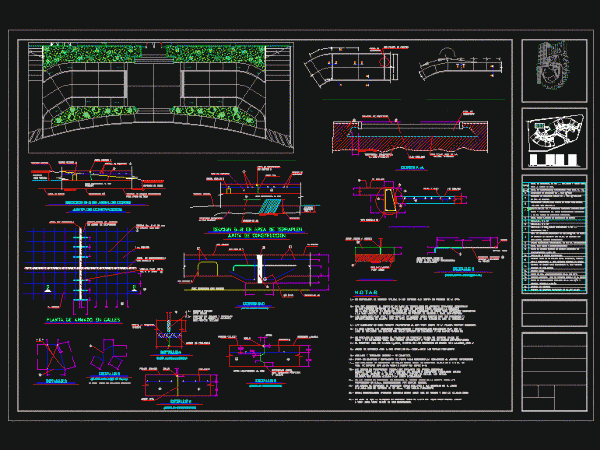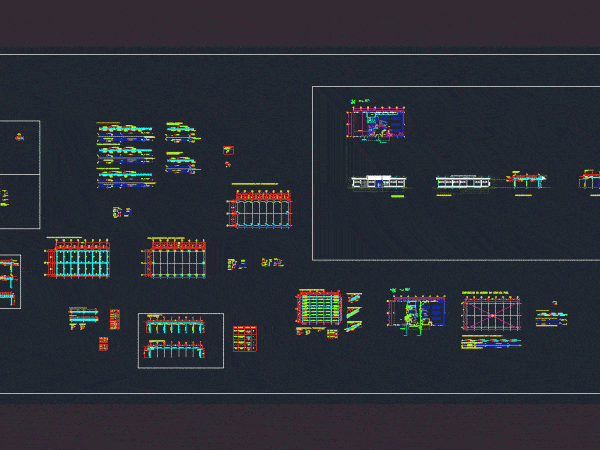
Industrial Warehouse DWG Full Project for AutoCAD
PROJECT ARCHITECTURE OF A BARN ON TWO LEVELS, IN STOCK PLANS PLANTS ARE PRESENTED; CORTES Drawing labels, details, and other text information extracted from the CAD file (Translated from Spanish):…

PROJECT ARCHITECTURE OF A BARN ON TWO LEVELS, IN STOCK PLANS PLANTS ARE PRESENTED; CORTES Drawing labels, details, and other text information extracted from the CAD file (Translated from Spanish):…

Regularization stock Drawing labels, details, and other text information extracted from the CAD file (Translated from Spanish): granular base, filling, gravel, compacted, mortar, acma mesh, floor, concrete, granular base, filling,…

Medieval Castle (warehouse) – Plants – Elevations Drawing labels, details, and other text information extracted from the CAD file (Translated from Romanian): hone, hone Raw text data extracted from CAD…

DETAILS THE BENCH OUTSIDE OF A BUILDING DEPARTMENT. THIS COMES IN STOCK. BONE JOINTS, EXPANSION JOINTS, SIDEWALKS AND SEALS Drawing labels, details, and other text information extracted from the CAD…

complete structural food warehouse project. It contains structural details. losacero Drawing labels, details, and other text information extracted from the CAD file (Translated from Spanish): direction of the wind, geographic…
