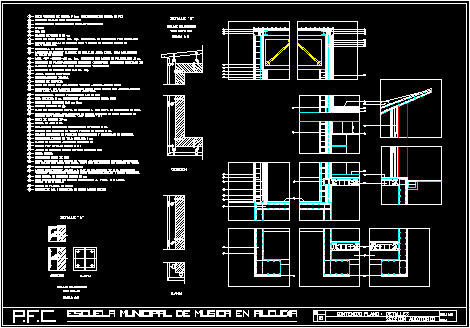
School Construction Details DWG Detail for AutoCAD
Ceiling Roof – Openings – Iron Joist and Stone wall covering fixation details Drawing labels, details, and other text information extracted from the CAD file (Translated from Spanish): toni borras…

Ceiling Roof – Openings – Iron Joist and Stone wall covering fixation details Drawing labels, details, and other text information extracted from the CAD file (Translated from Spanish): toni borras…
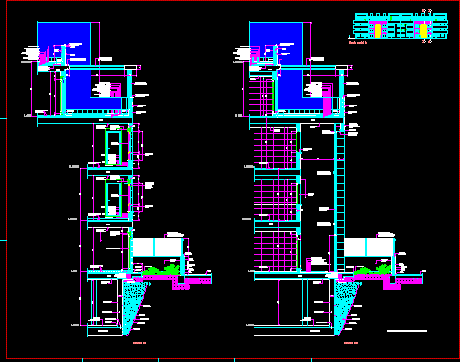
Artificial saddle – Stone plates- Roller blind Drawing labels, details, and other text information extracted from the CAD file (Translated from Galician): min., concrete with eggplant for, gotóleo paint to…
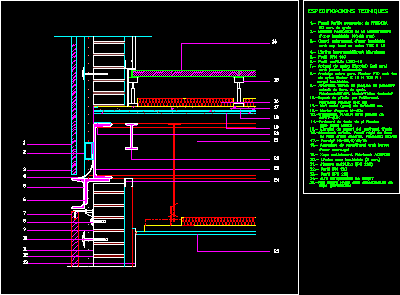
Detail contact between facade (prodem panels ) and badges of stone Drawing labels, details, and other text information extracted from the CAD file (Translated from Catalan): of nylon fischer, knauf…
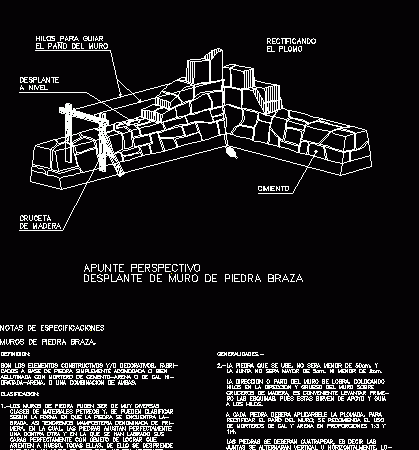
Stone Wall – Details – Isometric Drawing labels, details, and other text information extracted from the CAD file (Translated from Spanish): specifications notes, stone walls breaststroke., rectifying, The Lead, threads…
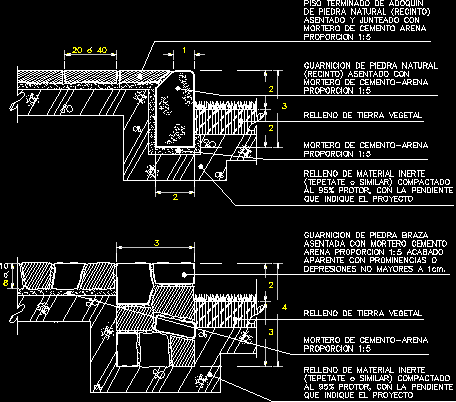
Stone Wall Details Drawing labels, details, and other text information extracted from the CAD file (Translated from Spanish): specifications notes, finished floor of adoquin, natural stone, settled together with, sand…
