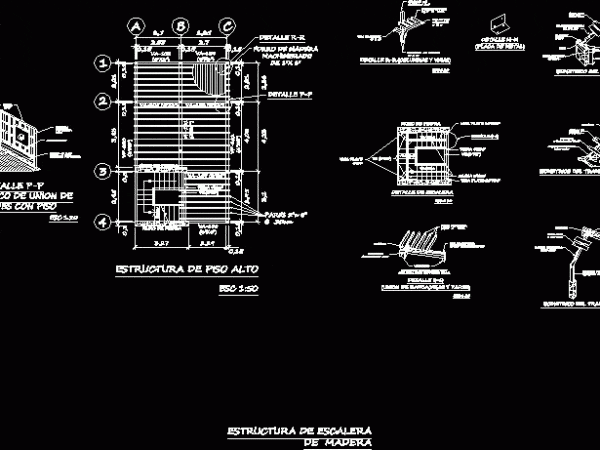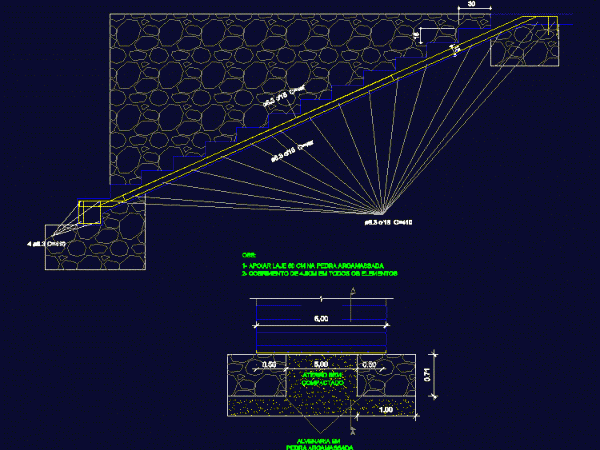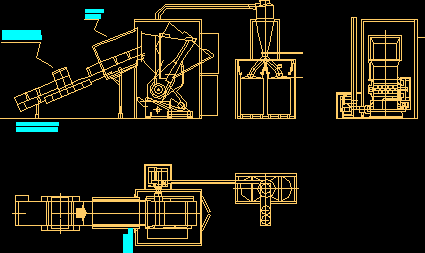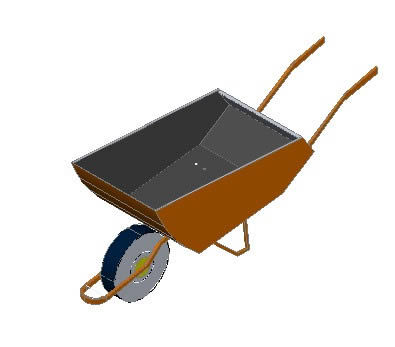
Ladder Structure Of Wood DWG Block for AutoCAD
CONSTRUCTION OF A LADDER OF WOOD AND STONE Drawing labels, details, and other text information extracted from the CAD file (Translated from Spanish): high floor, stone wall, peers, low, section,…

CONSTRUCTION OF A LADDER OF WOOD AND STONE Drawing labels, details, and other text information extracted from the CAD file (Translated from Spanish): high floor, stone wall, peers, low, section,…

Straight, 3d, divided into 3 parts, with bars, stair railings and stone, layered. Raw text data extracted from CAD file: Language English Drawing Type Model Category Stairways Additional Screenshots File…

Detailing of a reinforced concrete staircase supported by mortar and stone Drawing labels, details, and other text information extracted from the CAD file (Translated from Portuguese): Obs:, I land well,…

Mill stone Drawing labels, details, and other text information extracted from the CAD file (Translated from Italian): metaldetector, High sensitivity, Tunnel afono, Load tape on, Electric group Raw text data…

Truck to load sand, stone, etc. Language N/A Drawing Type Model Category Heavy Equipment & Construction Sites Additional Screenshots File Type dwg Materials Measurement Units Footprint Area Building Features Tags…
