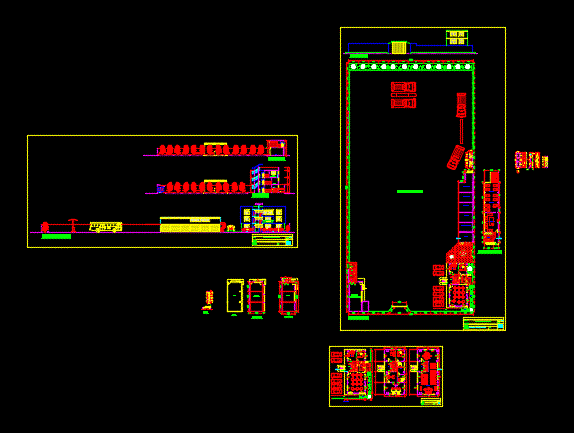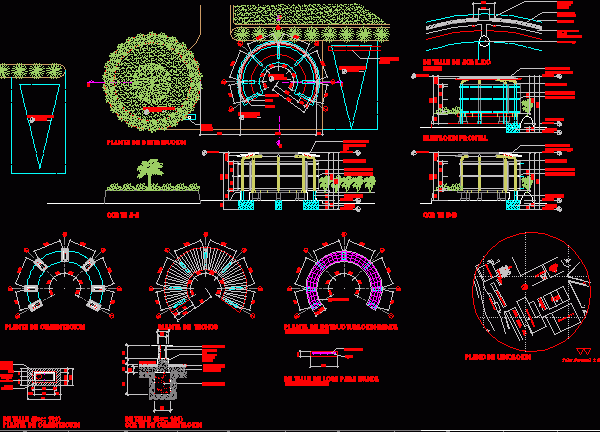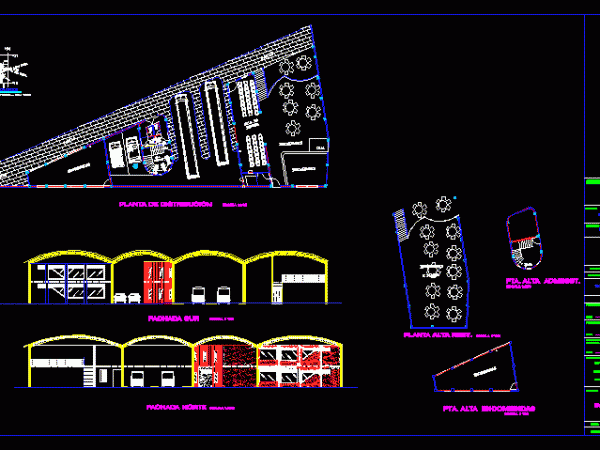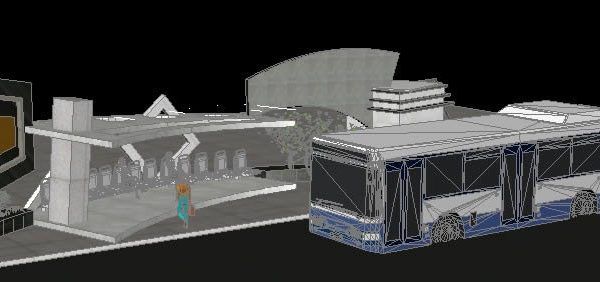
Bus Parking DWG Elevation for AutoCAD
Draft final bus stop; It contains general plant architecture; administrative area; cuts, elevations Drawing labels, details, and other text information extracted from the CAD file (Translated from Spanish): bus, exit,…




