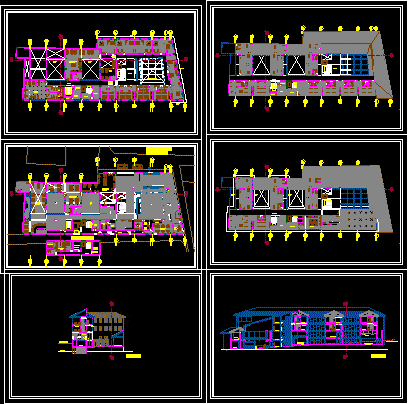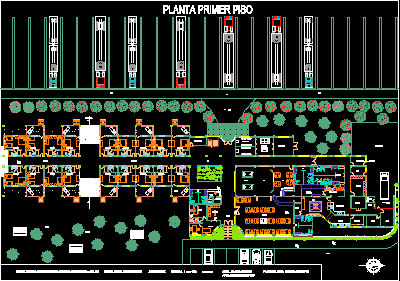
Four-Levels Hotel With Floor Plans 2D DWG Design Section for AutoCAD
This is the design of a four-level hotel with lobby, shops, administrative offices, games room, bar, storage, gym, single bedrooms, and doubles. This design includes elevation, section and floor plans…




