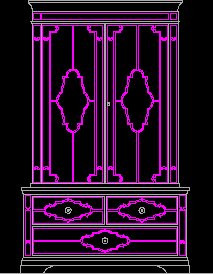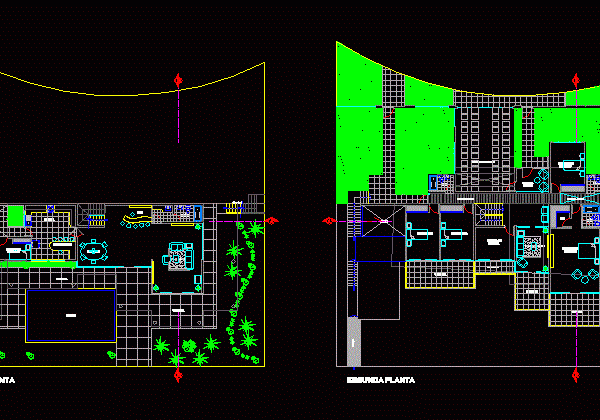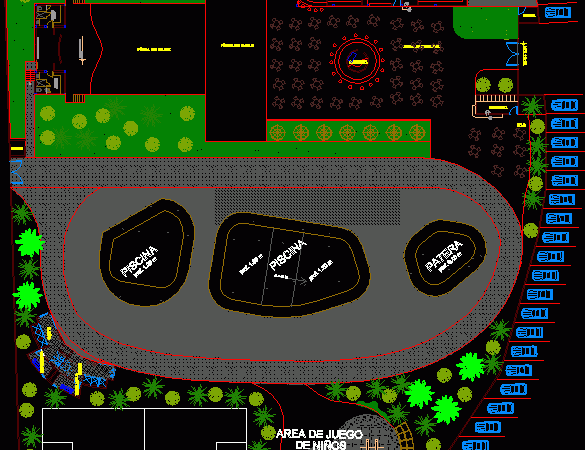
Old Cupboard 2D DWG Block for AutoCAD
Front view of old cupboard. It is also know as cabinet or closet, usually with a door and shelves, used for storage.It can be used in the cad plans of home,…

Front view of old cupboard. It is also know as cabinet or closet, usually with a door and shelves, used for storage.It can be used in the cad plans of home,…

This is the design of a house on the beach that has two levels, living room, dining room, bar, kitchen, room for the service staff, internal courtyard, laundry, storage, pool,…

This is the design of a country restaurant that has a dining room with stage, dance floor, kitchen, storage, employees area, bar, swimming pool, playground, sports court, restrooms and green…

This is the design of a Hotel of sixteen levels that includes two ground floor as parking, has cooling cellars, storage, kitchen, service offices, shops, bar, executive club lounge, meeting…

This is the complex design of a tourist restaurant with kitchen, waiting room, dining room, bar, service area, preparation rooms, storage, dressing rooms, bathrooms and swimming pool. This design includes…
