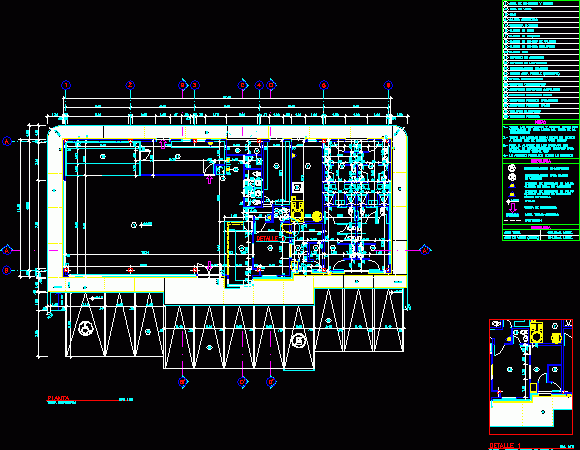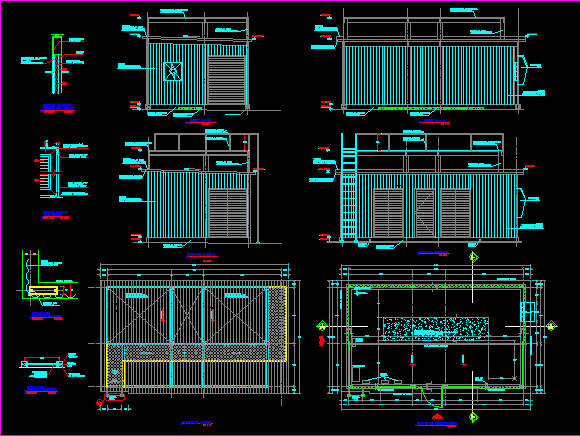
Convenience Store DWG Block for AutoCAD
Shop Floor type service station Drawing labels, details, and other text information extracted from the CAD file (Translated from Spanish): Abc, Abc, fax.:, Park tower floor the candelaria., Jap engineers…

Shop Floor type service station Drawing labels, details, and other text information extracted from the CAD file (Translated from Spanish): Abc, Abc, fax.:, Park tower floor the candelaria., Jap engineers…

Planimetría – appointments -elevation Drawing labels, details, and other text information extracted from the CAD file (Translated from Spanish): Mine project plan, Calamine, Roofs, Cylinders, with cap, Geomembrane, Channel, Wooden…

Plants sections views details of refrigerator room in supermrket store Drawing labels, details, and other text information extracted from the CAD file (Translated from Spanish): Tels. Voice fax, Heriberto frias…

This is the design of a Fast Food Store that has kitchens, area for tables, and bathrooms. This design includes details, elevation, section and floor plans. Language Spanish Drawing…

This is the design of a tourist resort, which has a restaurant, kitchen, double bedrooms, market, administrative office, mechanical workshop, park. You can see the floor plans, elevation, and section….
