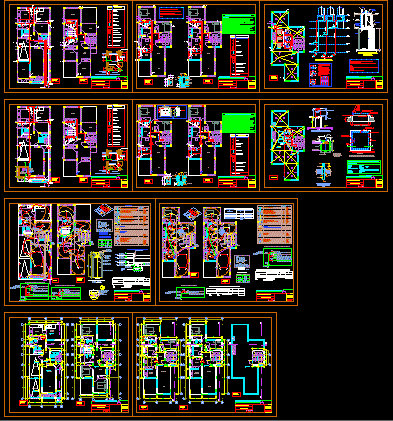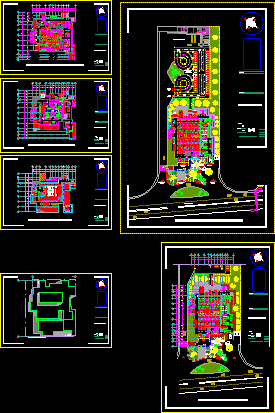
Multifamily Housing Project, 11 Storeys, Los Rosales DWG Full Project for AutoCAD
plans, sections and elevations of a multifamily housing project Drawing labels, details, and other text information extracted from the CAD file (Translated from Spanish): room, maneuvering area, bedroom, court c…




