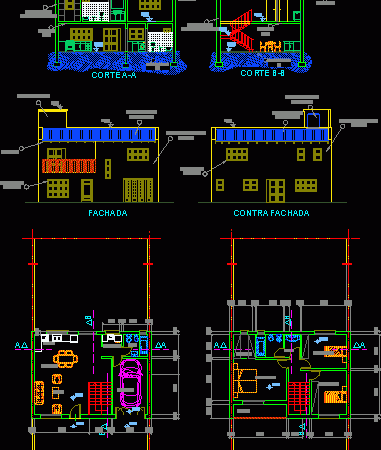
Two Family Housing, Two Storeys DWG Full Project for AutoCAD
The project consists of a two – family house of two floors roof, the file consists of architectural plans, structural and electrical and sanitary plumbing nstallations. Drawing labels, details, and…




