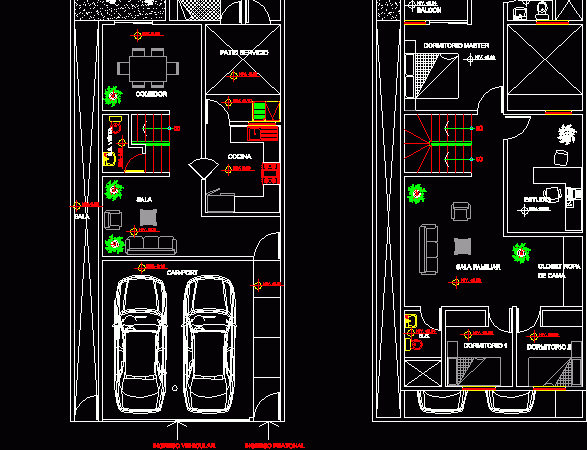
Musician’s Home, 3 Storeys DWG Plan for AutoCAD
House in the city, floor plans, sections and elevations. Three – story house. This is the home of a musician, has a recording studio, one study, being, terrace, kitchen, pool,…

House in the city, floor plans, sections and elevations. Three – story house. This is the home of a musician, has a recording studio, one study, being, terrace, kitchen, pool,…

Two – storey, one bedroom downstairs. and one bath room; dining room, kitchen and utility room, two bedrooms upstairs and a bathroom Drawing labels, details, and other text information extracted…

Plan of a 3 – storey house with their respective sections A – A Y B -A. Raw text data extracted from CAD file: Language English Drawing Type Plan Category…

Housing that uses a small space defined by other buildings and ventilated by a skylight lobby, terrace and patio Drawing labels, details, and other text information extracted from the CAD…

Affordable Housing 2 Storeys with carport for 2 vehicles, main entrance; garden; living room, dining, kitchen, guest toilet, service entrance, maids quarters, laundry, master bedroom, two secondary bedrooms. Drawing labels,…
