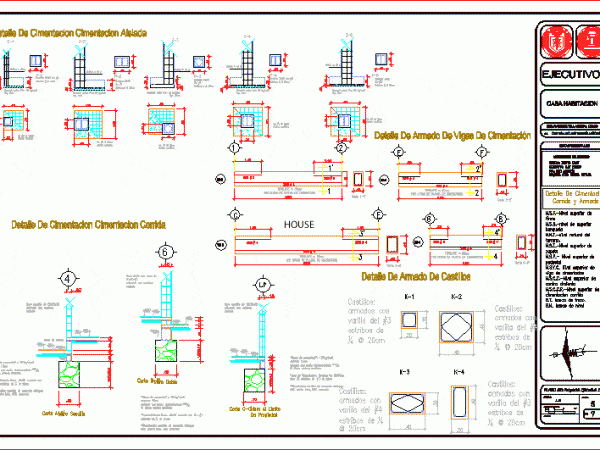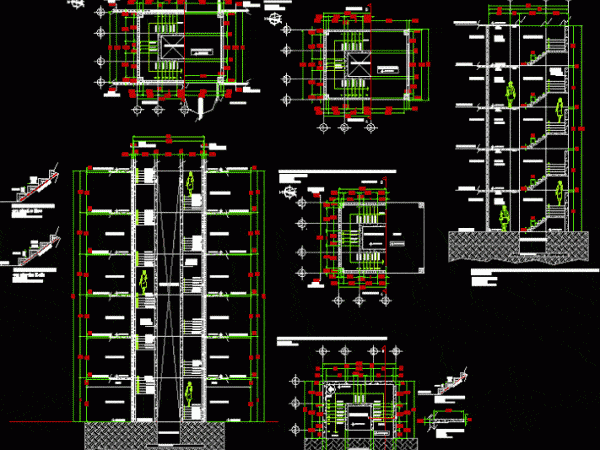
One Family Housing, 2 Storeys, With Installations DWG Plan for AutoCAD
Plan of a single family residence, two levels … architecture, terrain, foundations, installations – – water, sanitary plumbing, materials. Drawing labels, details, and other text information extracted from the CAD…




