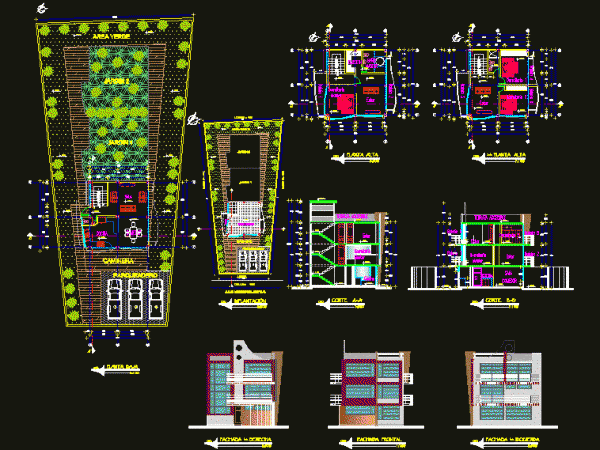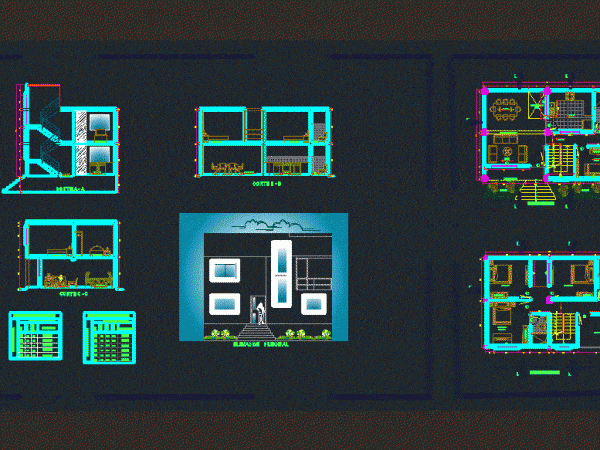
Private Two-Level Garage Double DWG Detail for AutoCAD
Two stories house cuts facades electrical and plumbing details. Drawing labels, details, and other text information extracted from the CAD file (Translated from Spanish): mum, mexico, iii, wash and p.,…




