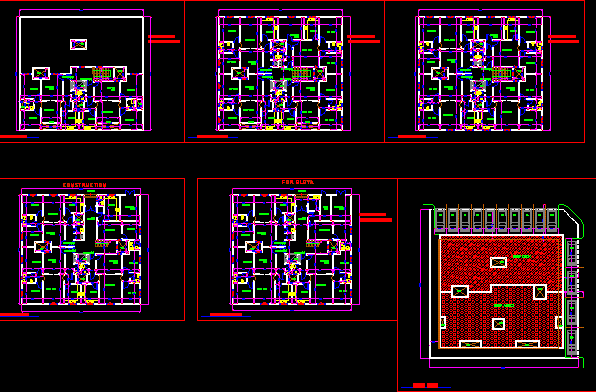
One Family Housing — 3 Levels DWG Plan for AutoCAD
Single Family Home of three stories on a lot of 468.23 square feet (43.5 m2 including plans for electrical and plumbing. Drawing labels, details, and other text information extracted from…

Single Family Home of three stories on a lot of 468.23 square feet (43.5 m2 including plans for electrical and plumbing. Drawing labels, details, and other text information extracted from…

Building of 4 stories in Riyard Drawing labels, details, and other text information extracted from the CAD file: j,gdj, toilet, lyhsg, wash, living room, whgm ludam, dining room, kitchenette, h,tds,…

A small house on corner of two very interesting stories to complete set of plans Drawing labels, details, and other text information extracted from the CAD file (Translated from Spanish):…

3 1 shops condominiums stories storie storie underground parking Drawing labels, details, and other text information extracted from the CAD file (Translated from Albanian): ervin mezini, plan basement sh, floor…

An apartment with 12 stories and 8 houses in each stories with 2 bed room house…… Drawing labels, details, and other text information extracted from the CAD file: north elevation,…
