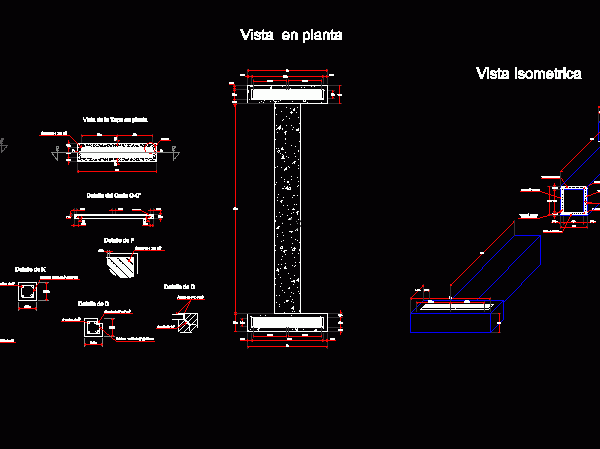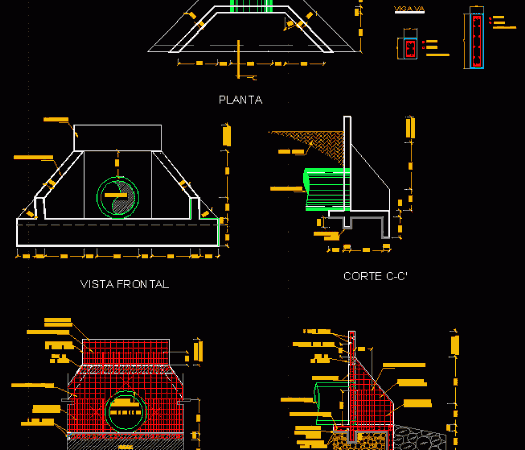
Grille And Rainwater Storm Drain DWG Block for AutoCAD
DESIGN STORM GRILLE AND MOUTH FOR SYSTEMS INSTALLED IN ALL STORMWATER RUNOFF OF A STREET OR ROAD Drawing labels, details, and other text information extracted from the CAD file (Translated…

DESIGN STORM GRILLE AND MOUTH FOR SYSTEMS INSTALLED IN ALL STORMWATER RUNOFF OF A STREET OR ROAD Drawing labels, details, and other text information extracted from the CAD file (Translated…

Plan, section and structural details of a typical head for discharge pipes 33 to 48 inches. Drawing labels, details, and other text information extracted from the CAD file (Translated from…

Section Head schematic Concrete for underground Drainage; dual high flow tube; shows cross sections and plan view and elevations. Sample steel reinforcement. Drawing labels, details, and other text information extracted…

Plano stormwater network of 5 storey building in 3D detail sinks; inspection boxes and downspouts Drawing labels, details, and other text information extracted from the CAD file (Translated from Spanish):…

The plane corresponds to the stormwater drainage network in Ciudad Blanca Arequipa – Peru in the town of Viña del Mar; grids are placed transversely in reinforced concrete on the…
