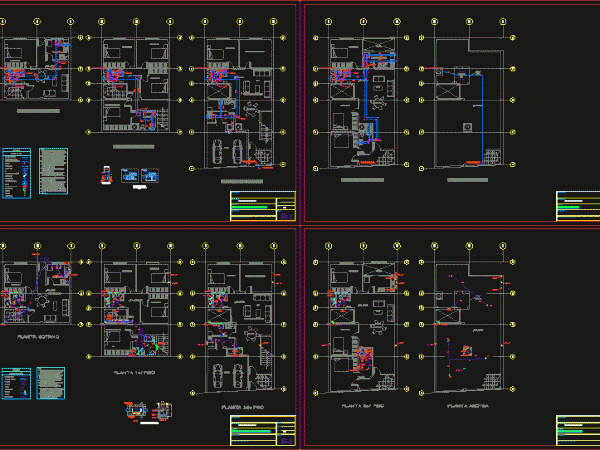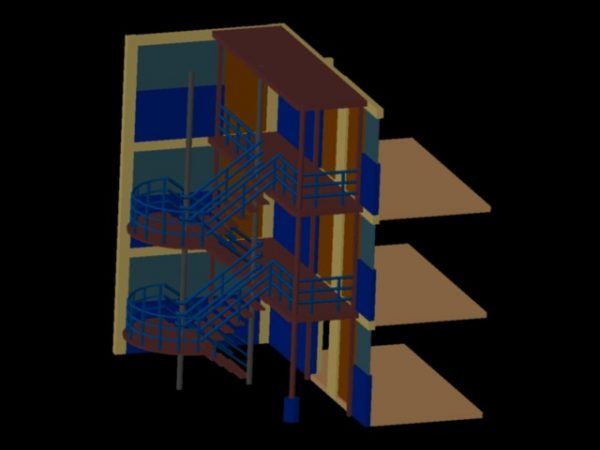
Sanitary DWG Block for AutoCAD
Healthcare Facilities a 4 story house. Drawing labels, details, and other text information extracted from the CAD file (Translated from Spanish): What is the width, What is the type, What…

Healthcare Facilities a 4 story house. Drawing labels, details, and other text information extracted from the CAD file (Translated from Spanish): What is the width, What is the type, What…

Electrical installations of a two-story house;-line diagram Drawing labels, details, and other text information extracted from the CAD file (Translated from Galician): Location:, Rush, Electric, Perth cms, Layer compression, Slab,…

Detail of glass staircase, 1-leg, straight, 1 story high, with steel core structure. Drawing labels, details, and other text information extracted from the CAD file (Translated from Spanish): Prestressed glass…

Metal ladder 3 story Language N/A Drawing Type Model Category Stairways Additional Screenshots File Type dwg Materials Measurement Units Footprint Area Building Features Tags autocad, degrau, DWG, échelle, escada, escalier,…

8-story building – plants – sections – line diagrams – electrical spreadsheets Drawing labels, details, and other text information extracted from the CAD file (Translated from Spanish): Light, Takes, floor,…
