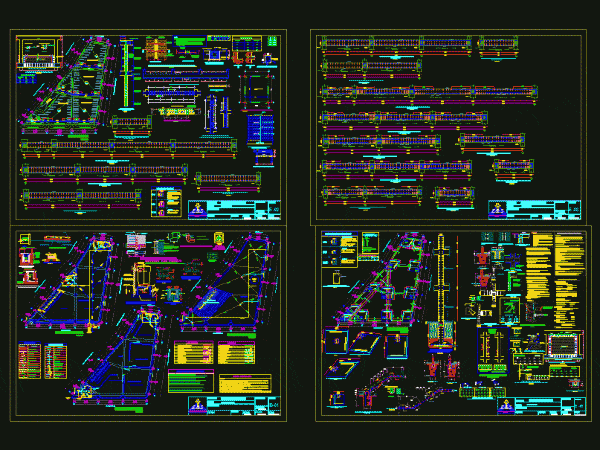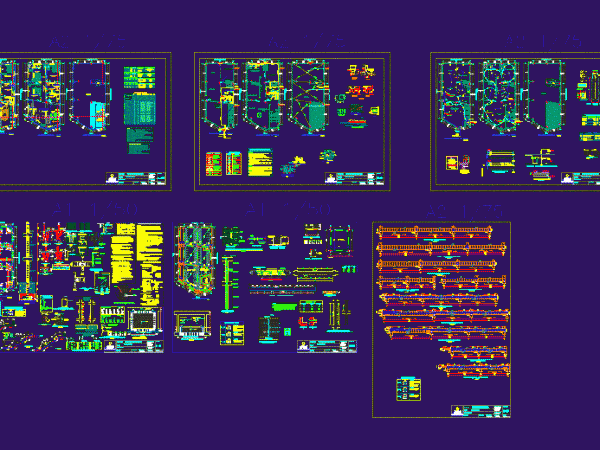
Multifamily Building DWG Block for AutoCAD
4-story multifamily building with pool. 1st level: 2 car parking, dry cleaning and laundry 2nd floor: 90m2 apartment, three bedrooms 3 bathrooms kitchen, dining room, laundry 3rd and 4th level:…

4-story multifamily building with pool. 1st level: 2 car parking, dry cleaning and laundry 2nd floor: 90m2 apartment, three bedrooms 3 bathrooms kitchen, dining room, laundry 3rd and 4th level:…

Architectural Development of each floor of the house, facilities electrical and sanitary, development of foundation and roof lightened Language Other Drawing Type Full Project Category House Additional Screenshots File Type…

Two-story family home with roof terrace – family of five – shop on the first floor – plants – sections – facades – dimensions – designations Language Other Drawing Type…

detached two story house and its roof – plants – sections – details – specifications – desiganciones – dimensions – plants – sections – details – specifications – designations –…

Single Family two story projection to 5 floor three bedrooms, two bathrooms. Structural Drawings and Details with Facilities Language Other Drawing Type Full Project Category House Additional Screenshots File Type…
