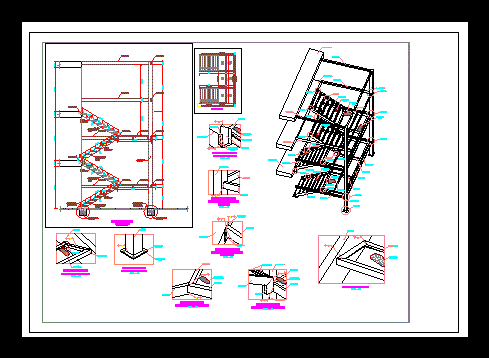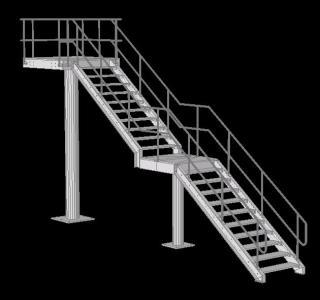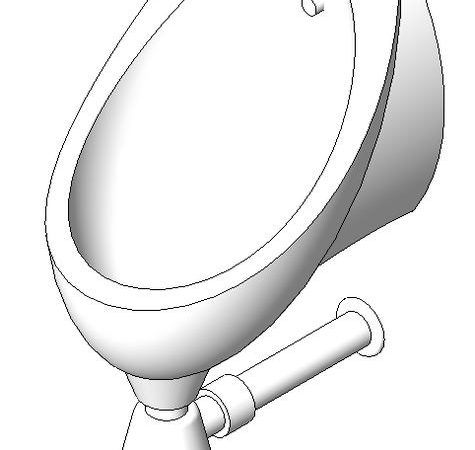
Meta Lstaircase DWG Section for AutoCAD
Straight draw: plants, sections and elevations Drawing labels, details, and other text information extracted from the CAD file (Translated from Spanish): feathers, scale, Intensities for plotting, scale, stairs, Overall elevation,…




