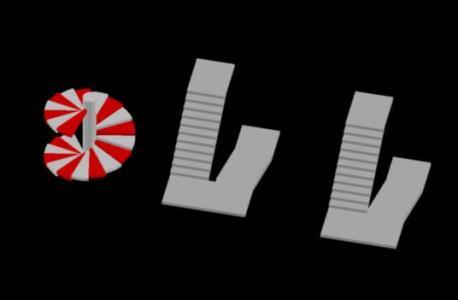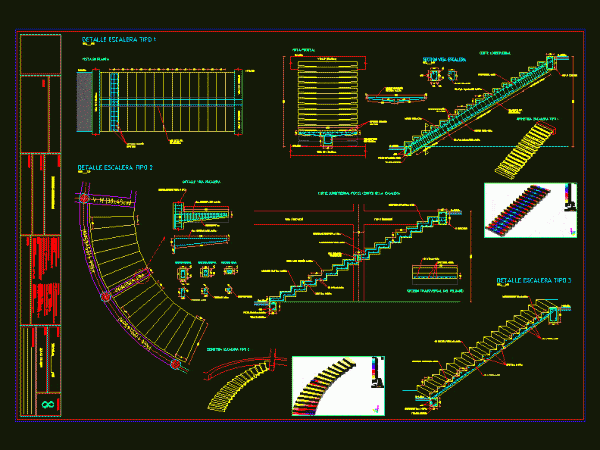
Stair; Spiral Stair 3D DWG Model for AutoCAD
Straight A straight staircase can be designed three different ways. The first design goes from top to bottom in a straight line. The second design is L shaped. It goes…

Straight A straight staircase can be designed three different ways. The first design goes from top to bottom in a straight line. The second design is L shaped. It goes…

Creation retaining wall – Straight Urbana – construction details with espeificaciones – Railings Drawing labels, details, and other text information extracted from the CAD file (Translated from Spanish): scale, Responsible…

DETAIL OF CEMENT POLISHED STRAIGHT LADDER Drawing labels, details, and other text information extracted from the CAD file (Translated from Spanish): Cement staircase plant, scale:, Aluminum corner piece mm. Alignment,…

Plan and cut. Drawing labels, details, and other text information extracted from the CAD file (Translated from Spanish): Straight staircase plant, Straight cut stair, Faculty of Engineering, course:, theme:, student:,…

Straight Flush 1 project section and curved staircase – Ground – Cortes – Construction details Drawing labels, details, and other text information extracted from the CAD file (Translated from Spanish):…
