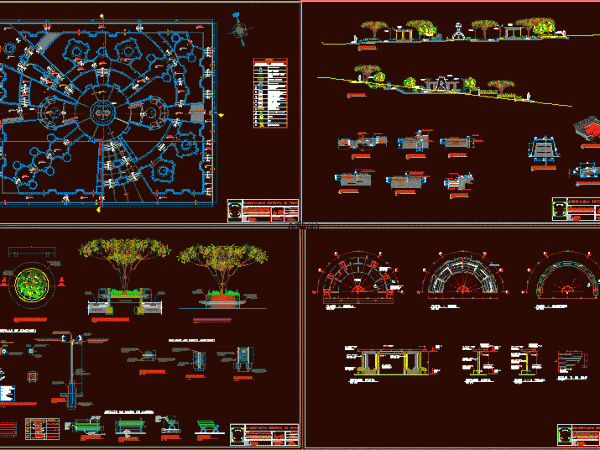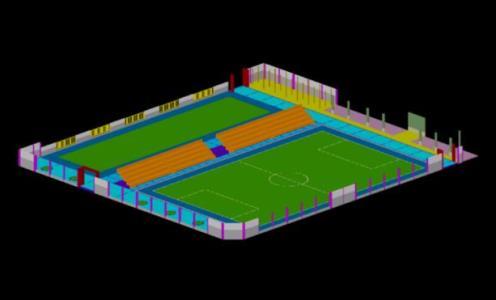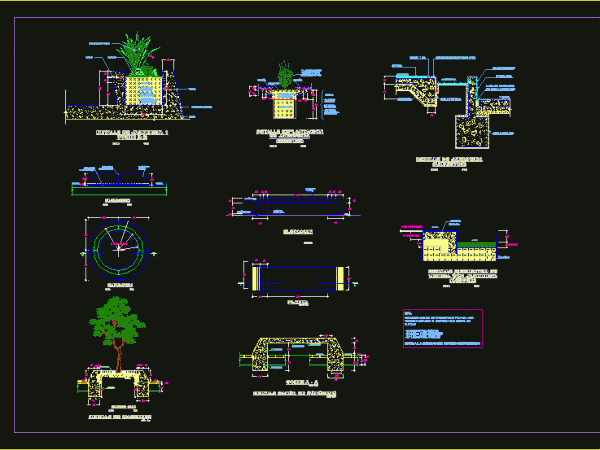
High Valley Park DWG Full Project for AutoCAD
The project is located in the district of COCHABAMBA. Monument symbolizing the overcoming of the population to reach the top Drawing labels, details, and other text information extracted from the…

The project is located in the district of COCHABAMBA. Monument symbolizing the overcoming of the population to reach the top Drawing labels, details, and other text information extracted from the…

3D – AUTOCAD MODELING OF A SPORTS FIELD, IN THE FURNITURE INCLUDED (SEATS; PERGOLAS; FAROLAS; RAILS; FENCE PANELS, ETC) IN ADDITION TO COVERAGE OF POLYCARBONATE IN GRADING AND GAMES FOR…

Full Technical File contains: – Site plan – Plan of topography (box sections and earthwork) – Plano geometrization (measures for stroke and staking) – Plane architecture (plant, cut and elevations)…

Details planters, floors Drawing labels, details, and other text information extracted from the CAD file (Translated from Spanish): cm. finished floor, esc format, of court yard, esc:, reinforced concrete, Earth,…

LONGITUDINAL MULTI HOUSING PROJECT. WITH CONSTRUCTION DETAILS OF STRUCTURE AND STREET FURNITURE Drawing labels, details, and other text information extracted from the CAD file (Translated from Spanish): platform, road, platform,…
