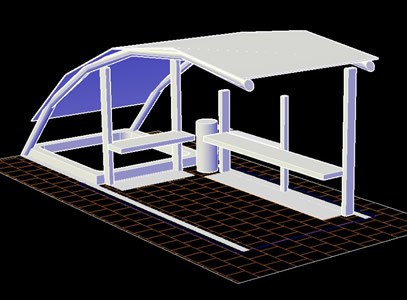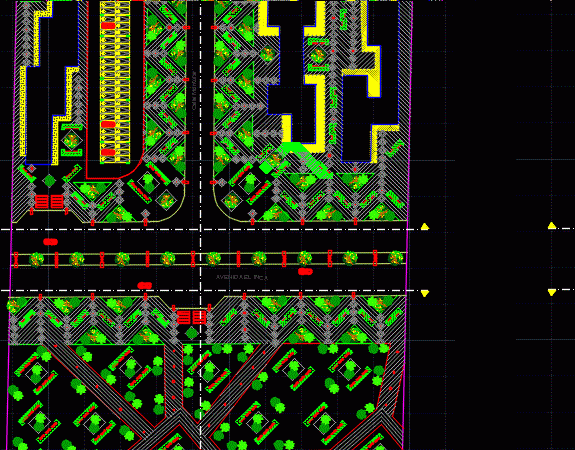
Bus Stop 3D DWG Model for AutoCAD
Model 3D – 2D views Language N/A Drawing Type Model Category City Plans Additional Screenshots File Type dwg Materials Measurement Units Footprint Area Building Features Tags autocad, beabsicht, borough level,…

Model 3D – 2D views Language N/A Drawing Type Model Category City Plans Additional Screenshots File Type dwg Materials Measurement Units Footprint Area Building Features Tags autocad, beabsicht, borough level,…

A proposed urban design; I take in a rethinking of apples and generation of new espaciospublicos; accompanied by details of street furniture. Drawing labels, details, and other text information extracted…

VIA DEVELOPMENT OF VEHICULAR AND PEDESTRIAN PASSAGE IN HILLSIDE VIA URBANA – IMPROVEMENT OF PASSAGE UCAYALI – PIURA Drawing labels, details, and other text information extracted from the CAD file…
