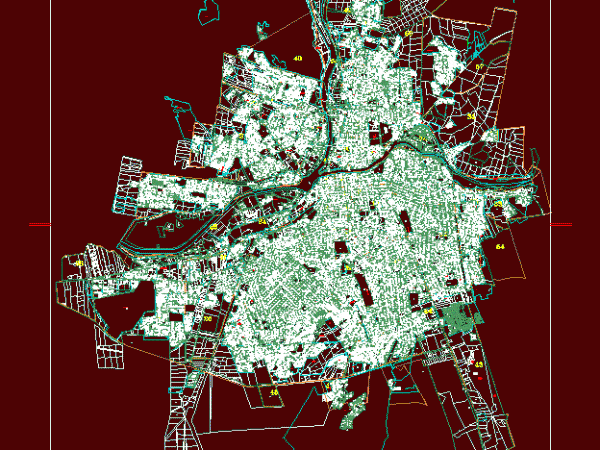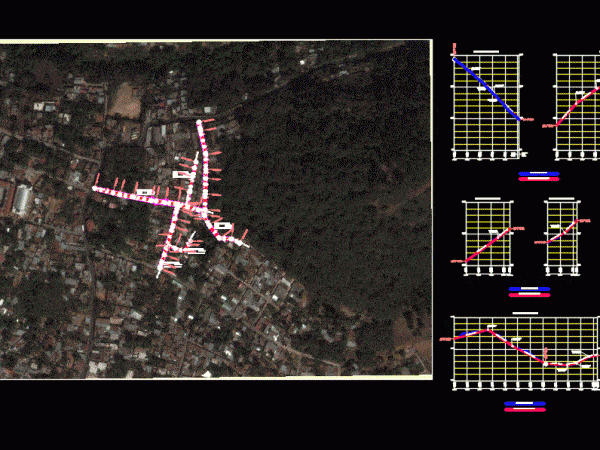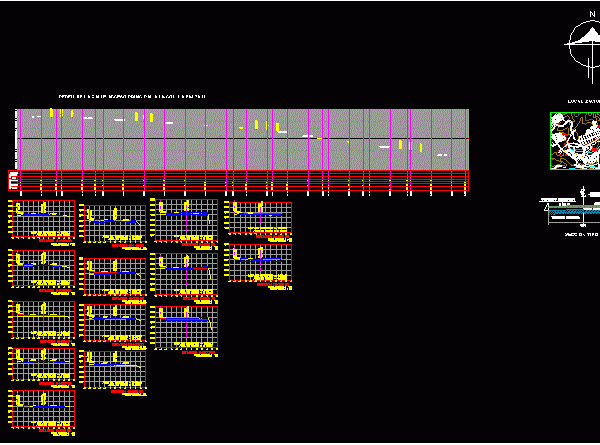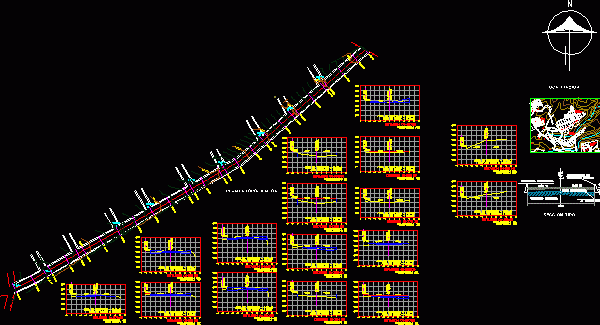
Plano Lotificado Culiacan DWG Block for AutoCAD
Plano in DWG format Culiacan Sinaloa City; with lots; existing streets and rivers by 2015. Drawing labels, details, and other text information extracted from the CAD file (Translated from Spanish):…

Plano in DWG format Culiacan Sinaloa City; with lots; existing streets and rivers by 2015. Drawing labels, details, and other text information extracted from the CAD file (Translated from Spanish):…

lime cadastral plan; Peru. streets and geography Drawing labels, details, and other text information extracted from the CAD file (Translated from Spanish): international airport, av. elmer faucett, los alamos, urb.,…

SURVEYING stations and street profiles; general plants and profile of the streets that make up the polygon Drawing labels, details, and other text information extracted from the CAD file (Translated…

Paving street hydraulic concrete Drawing labels, details, and other text information extracted from the CAD file (Translated from Spanish): Freeway carr mexico – tuxpan, road to cuacuila, francisco oropeza, old…

Paving street in hydraulic concrete Drawing labels, details, and other text information extracted from the CAD file (Translated from Spanish): Freeway carr mexico – tuxpan, road to cuacuila, francisco oropeza,…
