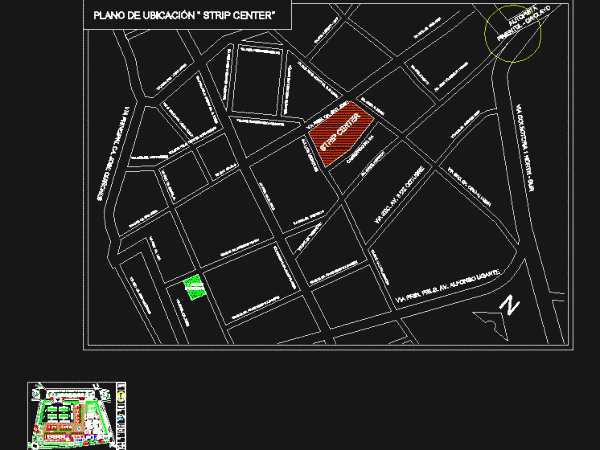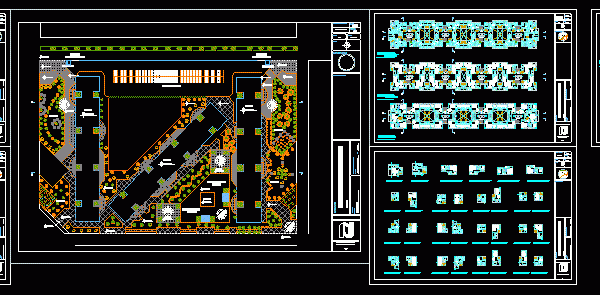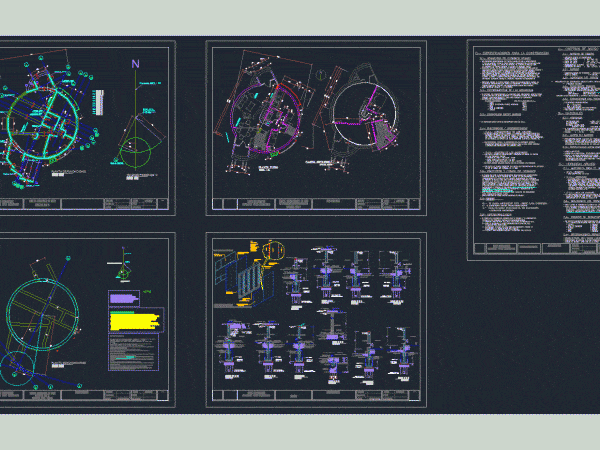
Strip Center Pimentel DWG Elevation for AutoCAD
2 floors contains blueprints; courts; Elevations Drawing labels, details, and other text information extracted from the CAD file (Translated from Spanish): connection, electric, mettler, balance, vertical, scanner, refrigerator, groceries, electricity,…




